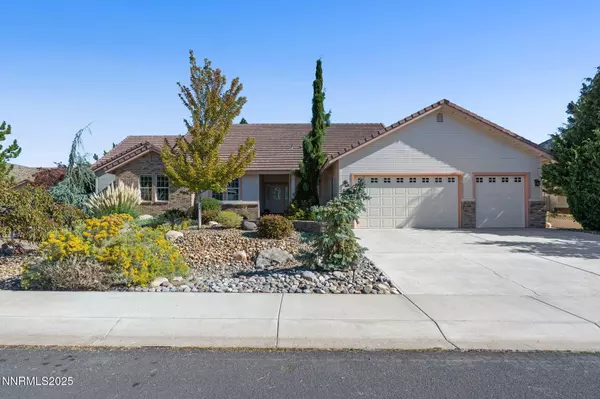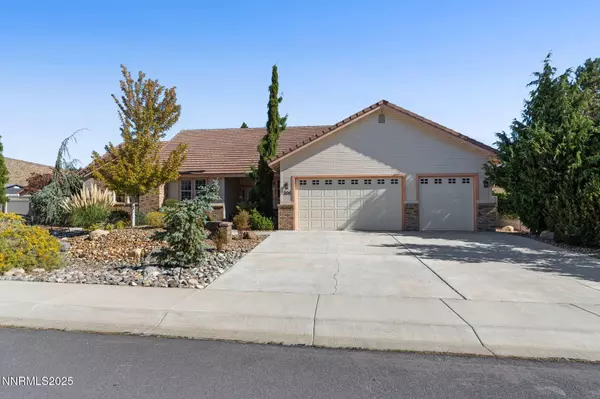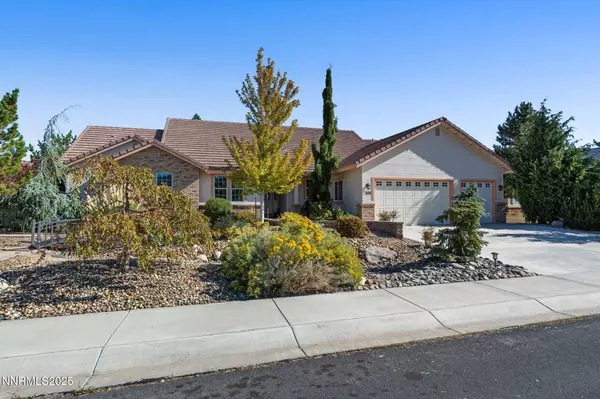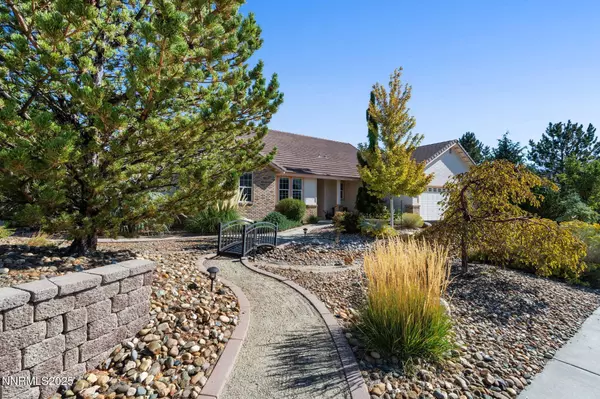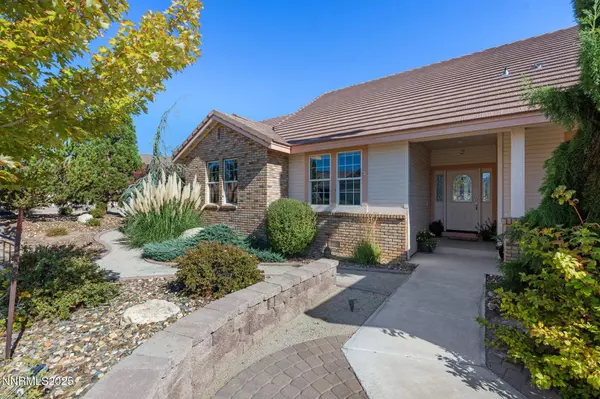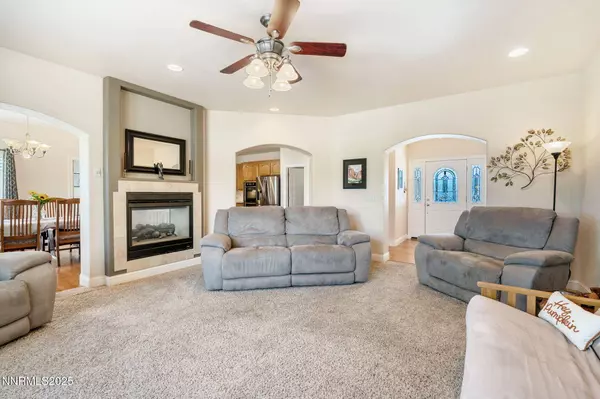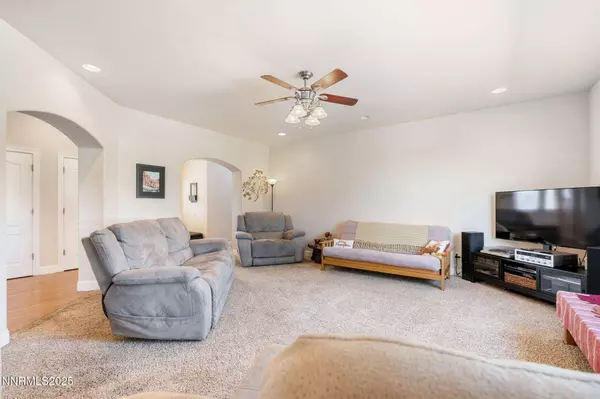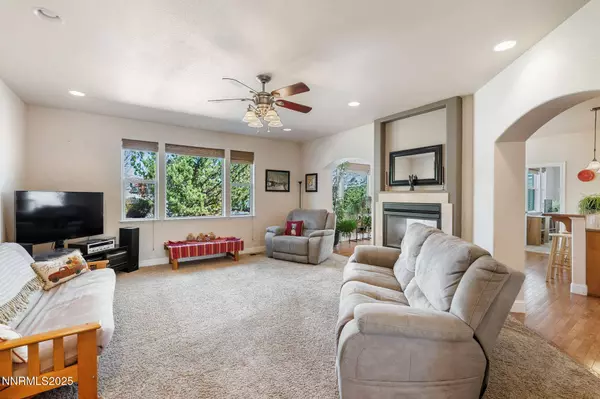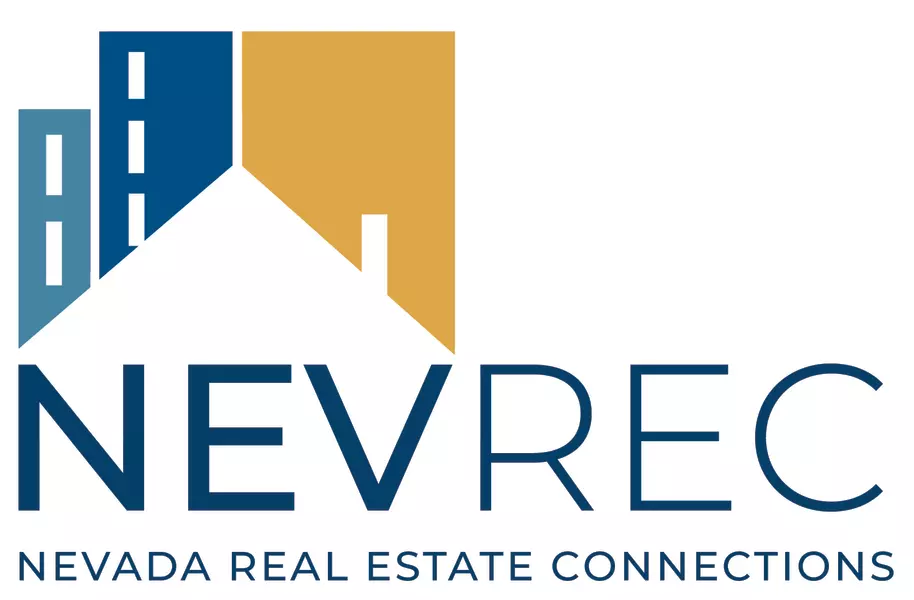
GALLERY
PROPERTY DETAIL
Key Details
Property Type Single Family Home
Sub Type Single Family Residence
Listing Status Active
Purchase Type For Sale
Square Footage 2, 312 sqft
Price per Sqft $300
Subdivision Santa Maria Ranch Ph 1
MLS Listing ID 250057667
Bedrooms 4
Full Baths 2
Half Baths 1
HOA Fees $36/mo
Year Built 2007
Annual Tax Amount $3,194
Lot Size 0.335 Acres
Acres 0.34
Lot Dimensions 0.34
Property Sub-Type Single Family Residence
Location
State NV
County Lyon
Community Santa Maria Ranch Ph 1
Area Santa Maria Ranch Ph 1
Zoning SFR
Direction Hwy 50 to Winters (Santa Maria Estates) R Denio L San Roma
Rooms
Family Room None
Other Rooms Entrance Foyer
Master Bedroom Double Sinks, Shower Stall, Walk-In Closet(s) 2
Dining Room Kitchen Combination
Kitchen Breakfast Bar
Building
Lot Description Landscaped, Level
Story 1
Foundation Crawl Space
Water Public
Structure Type Frame
New Construction No
Interior
Interior Features Breakfast Bar, Ceiling Fan(s), Entrance Foyer, High Ceilings, No Interior Steps, Pantry, Sliding Shelves, Walk-In Closet(s)
Heating Forced Air, Natural Gas
Cooling Central Air
Flooring Tile
Fireplaces Number 1
Fireplaces Type Gas Log
Fireplace Yes
Appliance Gas Cooktop
Laundry Cabinets, Laundry Room, Sink
Exterior
Exterior Feature None
Parking Features Garage, Garage Door Opener
Garage Spaces 3.0
Utilities Available Cable Available, Electricity Connected, Natural Gas Connected, Phone Available, Sewer Connected, Cellular Coverage, Water Meter Installed
Amenities Available None
View Y/N Yes
View Mountain(s)
Roof Type Tile
Porch Patio
Total Parking Spaces 3
Garage No
Schools
Elementary Schools Dayton
Middle Schools Dayton
High Schools Dayton
Others
Tax ID 029-352-19
Acceptable Financing 1031 Exchange, Cash, Conventional, FHA, Relocation Property, VA Loan
Listing Terms 1031 Exchange, Cash, Conventional, FHA, Relocation Property, VA Loan
Special Listing Condition Standard
SIMILAR HOMES FOR SALE
Check for similar Single Family Homes at price around $695,000 in Dayton,NV

Active
$979,000
134 DENIO, Dayton, NV 89403
Listed by Albright Realty5 Beds 4 Baths 5,448 SqFt
Active Under Contract
$519,900
917 Saltbrush, Dayton, NV 89403
Listed by Chase International Carson Cit3 Beds 2 Baths 1,873 SqFt
Active Under Contract
$353,000
201 Crown Point, Dayton, NV 89403
Listed by Atlas Red Realty3 Beds 2 Baths 1,560 SqFt
CONTACT


