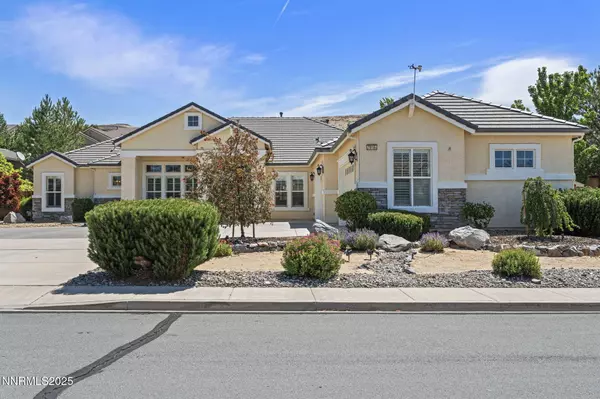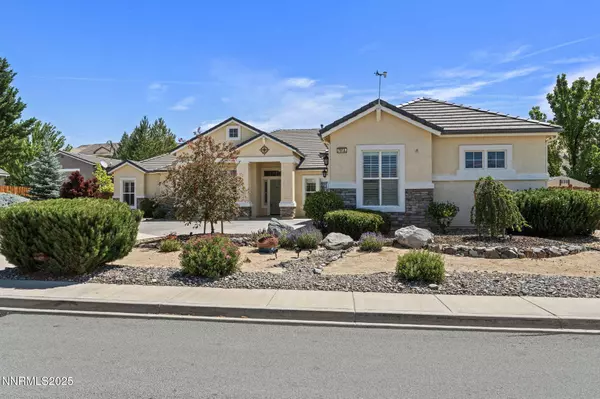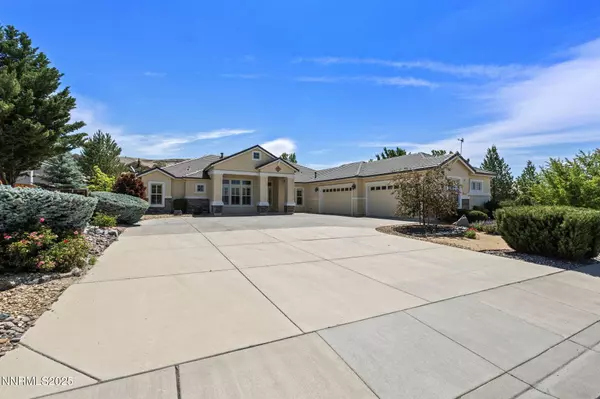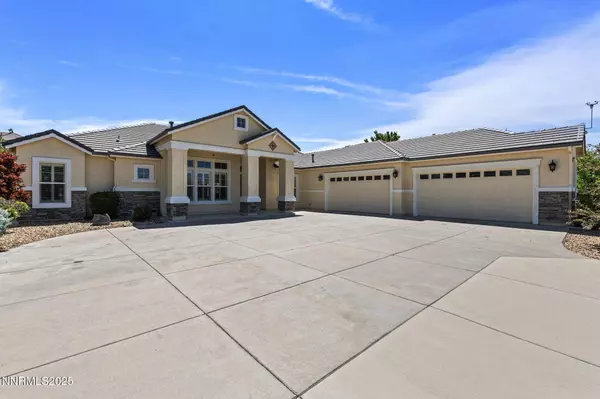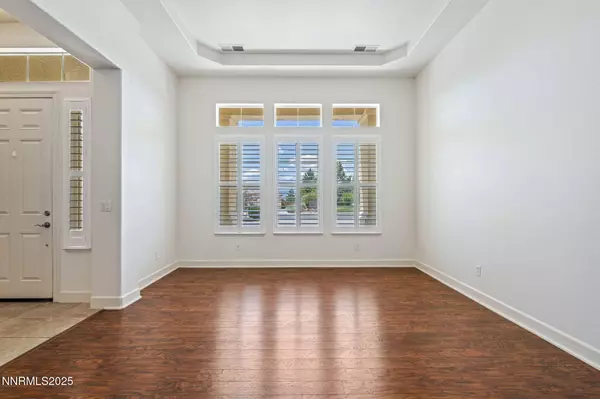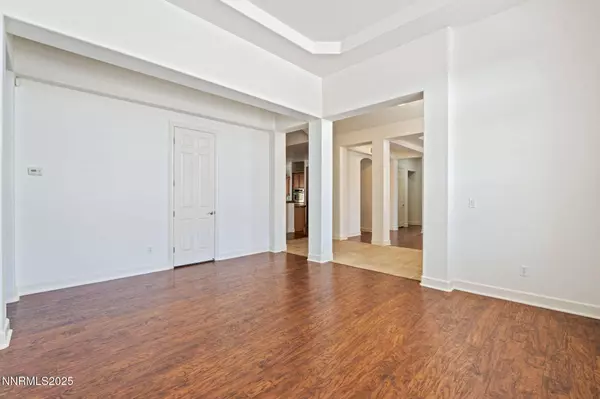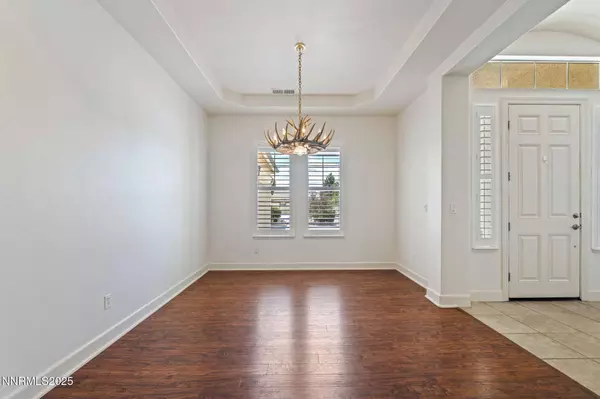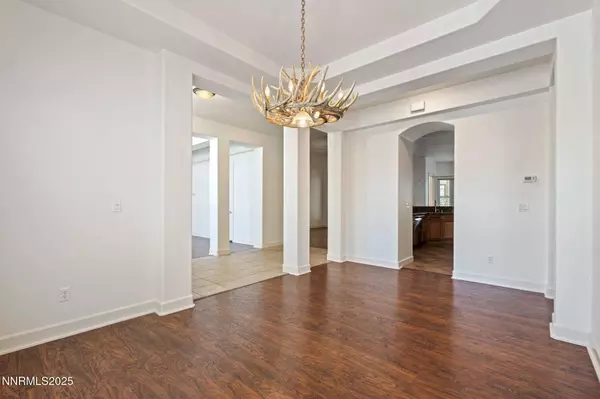
GALLERY
PROPERTY DETAIL
Key Details
Property Type Single Family Home
Sub Type Single Family Residence
Listing Status Active Under Contract
Purchase Type For Sale
Square Footage 3, 494 sqft
Price per Sqft $257
Subdivision Upper Highlands At Cimarron East Phase 1
MLS Listing ID 250051939
Bedrooms 5
Full Baths 3
HOA Fees $140/qua
Year Built 2006
Annual Tax Amount $6,139
Lot Size 0.410 Acres
Acres 0.41
Lot Dimensions 0.41
Property Sub-Type Single Family Residence
Location
State NV
County Washoe
Community Upper Highlands At Cimarron East Phase 1
Area Upper Highlands At Cimarron East Phase 1
Zoning NUD
Direction La Posada to Desert Vista to Cobra to Barbados to Desert Fox to Casarey
Rooms
Family Room Ceiling Fan(s)
Other Rooms Bonus Room
Master Bedroom Shower Stall, Walk-In Closet(s) 2
Dining Room Separate Formal Room
Kitchen Breakfast Bar
Building
Lot Description Adjoins BLM/BIA Land, Cul-De-Sac, Landscaped, Sprinklers In Front, Sprinklers In Rear
Story 1
Foundation Slab
Water Public
Structure Type Stone,Stucco
New Construction No
Interior
Interior Features Breakfast Bar, Ceiling Fan(s), High Ceilings, Kitchen Island, No Interior Steps, Pantry, Vaulted Ceiling(s), Walk-In Closet(s)
Heating Forced Air
Cooling Central Air
Flooring Tile
Fireplaces Number 1
Fireplaces Type Gas Log
Fireplace Yes
Appliance Gas Cooktop
Laundry Cabinets, Laundry Room, Sink, Washer Hookup
Exterior
Exterior Feature Barbecue Stubbed In, Built-in Barbecue, Fire Pit, Outdoor Kitchen
Parking Features Attached, Garage, Garage Door Opener, Parking Pad
Garage Spaces 4.0
Pool None
Utilities Available Electricity Connected, Natural Gas Connected, Sewer Connected, Water Connected, Cellular Coverage, Water Meter Installed
Amenities Available None
View Y/N No
Roof Type Tile
Porch Patio
Total Parking Spaces 4
Garage Yes
Schools
Elementary Schools Spanish Springs
Middle Schools Shaw Middle School
High Schools Spanish Springs
Others
Tax ID 52706202
Acceptable Financing 1031 Exchange, Cash, Conventional, VA Loan
Listing Terms 1031 Exchange, Cash, Conventional, VA Loan
Special Listing Condition Standard
Virtual Tour https://media.inside775.com/7816_casarey_ct?branding=false
SIMILAR HOMES FOR SALE
Check for similar Single Family Homes at price around $899,000 in Sparks,NV

Active
$624,999
6658 Abbotswood DR, Sparks, NV 89436
Listed by Allison James Estates & Homes4 Beds 3 Baths 2,330 SqFt
Active Under Contract
$650,000
2187 High Lake #Sage Meadow 109, Sparks, NV 89436
Listed by RE/MAX Professionals-Reno3 Beds 3 Baths 2,008 SqFt
Active Under Contract
$650,000
7511 Hoback DR #Windsong 54, Sparks, NV 89436
Listed by RE/MAX Professionals-Reno2 Beds 3 Baths 2,461 SqFt
CONTACT


