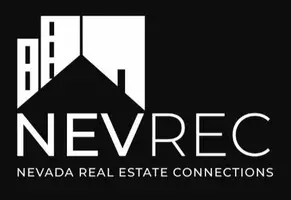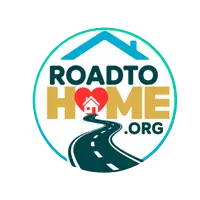3850 Artadi DR Drive Sparks, NV 89436
3 Beds
3 Baths
1,510 SqFt
UPDATED:
Key Details
Property Type Single Family Home
Sub Type Single Family Residence
Listing Status Active
Purchase Type For Sale
Square Footage 1,510 sqft
Price per Sqft $284
Subdivision The Foothills At Wingfield Village 13B
MLS Listing ID 250000124
Bedrooms 3
Full Baths 2
Half Baths 1
HOA Fees $291/mo
Year Built 2006
Annual Tax Amount $1,989
Lot Size 3,049 Sqft
Acres 0.07
Lot Dimensions 0.07
Property Sub-Type Single Family Residence
Property Description
Nestled in the gated Foothills Community at Wingfield Village is where you will find this move in ready home. This 2 story home offers both security and peace of mind. The interior features 3 bedrooms and 2 1/2 bathrooms. You will love the modern upgrades including new laminate flooring and new carpet as well as a brand new furnace & hot water heater ensuring comfort for years to come., With it's spacious layout and inviting design, this home is perfect for those looking to make homeownership a reality. Enjoy the serenity of the foothills while still being close to modern conveniences. Don't miss your opportunity to call the stunning house your home!
Location
State NV
County Washoe
Community The Foothills At Wingfield Village 13B
Area The Foothills At Wingfield Village 13B
Zoning NUD
Direction Dominus Dr
Rooms
Family Room None
Other Rooms None
Dining Room Kitchen Combination
Kitchen Breakfast Bar
Interior
Interior Features Ceiling Fan(s)
Heating Electric, Natural Gas
Cooling Central Air, Electric, Refrigerated
Flooring Ceramic Tile
Fireplaces Number 1
Fireplaces Type Gas
Fireplace Yes
Appliance Gas Cooktop
Laundry Cabinets, In Hall, Laundry Room
Exterior
Exterior Feature None
Parking Features Attached, Garage, Garage Door Opener
Garage Spaces 2.0
Utilities Available Cable Available, Electricity Available, Internet Available, Natural Gas Available, Phone Available, Sewer Available, Water Available
Amenities Available Maintenance Grounds, Pool
View Y/N Yes
View Mountain(s), Trees/Woods
Roof Type Asphalt,Pitched
Total Parking Spaces 2
Garage Yes
Building
Lot Description Landscaped, Level, Sprinklers In Front, Sprinklers In Rear
Story 2
Foundation Slab
Water Public
Structure Type Stucco
New Construction No
Schools
Elementary Schools Spanish Springs
Middle Schools Shaw Middle School
High Schools Spanish Springs
Others
Tax ID 526-203-20
Acceptable Financing 1031 Exchange, Cash, Conventional, FHA, VA Loan
Listing Terms 1031 Exchange, Cash, Conventional, FHA, VA Loan
Special Listing Condition Court Approval






