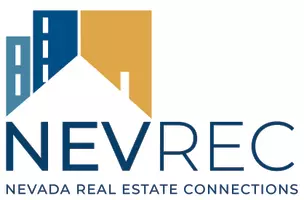10112 Via Fiori WAY Way Reno, NV 89511
4 Beds
5 Baths
555 SqFt
UPDATED:
Key Details
Property Type Other Types
Sub Type Single Family Residence
Listing Status Active Under Contract
Purchase Type For Sale
Square Footage 555 sqft
Price per Sqft $2,693
MLS Listing ID 250006063
Bedrooms 4
Full Baths 4
Half Baths 1
HOA Fees $382/mo
Year Built 2005
Annual Tax Amount $6,164
Lot Size 0.440 Acres
Acres 0.44
Lot Dimensions 0.44
Property Sub-Type Single Family Residence
Property Description
Location
State NV
County Washoe
Zoning HDR
Direction ArrowCreek Pkwy / Winding Ridge / Via Casa Bella
Rooms
Family Room None
Other Rooms Office Den
Dining Room None
Kitchen Breakfast Bar
Interior
Interior Features Breakfast Bar, Kitchen Island, Pantry, Smart Thermostat, Walk-In Closet(s)
Heating Forced Air, Natural Gas
Cooling Central Air, Refrigerated
Flooring Tile
Fireplaces Number 2
Fireplaces Type Gas Log
Fireplace Yes
Appliance Gas Cooktop
Laundry Cabinets, Laundry Area, Laundry Room, Shelves, Sink
Exterior
Exterior Feature None
Parking Features Attached, Garage Door Opener, Tandem
Garage Spaces 3.0
Utilities Available Cable Available, Electricity Available, Internet Available, Natural Gas Available, Phone Available, Sewer Available, Water Available, Cellular Coverage, Water Meter Installed
Amenities Available Fitness Center, Gated, Maintenance Grounds, Pool, Sauna, Security, Spa/Hot Tub, Tennis Court(s), Clubhouse/Recreation Room
View Y/N Yes
View City, Mountain(s), Valley
Roof Type Pitched,Tile
Porch Patio
Total Parking Spaces 3
Garage Yes
Building
Lot Description Common Area, Cul-De-Sac, Gentle Sloping, Landscaped, Level, Open Lot, Sloped Down, Sprinklers In Front
Story 1
Foundation Crawl Space
Water Public
Structure Type Stucco
New Construction No
Schools
Elementary Schools Hunsberger
Middle Schools Marce Herz
High Schools Galena
Others
Tax ID 15259313
Acceptable Financing Cash, Conventional, FHA, VA Loan
Listing Terms Cash, Conventional, FHA, VA Loan
Virtual Tour https://sites.listvt.com/10112viafiori/?mls





