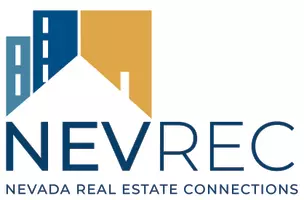2374 Iron Square DR Drive Reno, NV 89521
3 Beds
4 Baths
8,964 Sqft Lot
UPDATED:
Key Details
Property Type Other Types
Sub Type Single Family Residence
Listing Status Active
Purchase Type For Sale
MLS Listing ID 250006098
Bedrooms 3
Full Baths 3
Half Baths 1
HOA Fees $357/mo
Year Built 2020
Annual Tax Amount $1,866
Lot Size 8,964 Sqft
Acres 0.21
Lot Dimensions 0.21
Property Sub-Type Single Family Residence
Property Description
Location
State NV
County Washoe
Zoning pd
Direction MAPS/GPS
Rooms
Family Room Ceiling Fan(s)
Other Rooms Entrance Foyer
Dining Room Separate Formal Room
Kitchen Built-In Dishwasher
Interior
Interior Features High Ceilings, Smart Thermostat
Heating Electric, Forced Air, Natural Gas
Cooling Central Air, Electric, Refrigerated, Wall/Window Unit(s)
Flooring Ceramic Tile
Fireplaces Number 1
Fireplaces Type Gas Log
Fireplace Yes
Appliance Gas Cooktop
Laundry Cabinets, Laundry Area, Laundry Room, Sink
Exterior
Exterior Feature Barbecue Stubbed In
Parking Features Attached, Garage, Garage Door Opener, Tandem
Garage Spaces 3.0
Utilities Available Cable Available, Electricity Available, Internet Available, Natural Gas Available, Phone Available, Sewer Available, Water Available, Cellular Coverage, Centralized Data Panel, Water Meter Installed
Amenities Available Fitness Center, Gated, Landscaping, Maintenance Grounds, Management, Parking, Pool, Sauna, Security, Spa/Hot Tub, Tennis Court(s), Clubhouse/Recreation Room
View Y/N Yes
View City, Mountain(s)
Roof Type Composition,Pitched,Shingle
Porch Patio
Total Parking Spaces 3
Garage Yes
Building
Lot Description Landscaped, Level, Sprinklers In Front, Sprinklers In Rear
Story 1
Foundation Slab
Water Public
Structure Type Stucco,Masonry Veneer
New Construction No
Schools
Elementary Schools Brown
Middle Schools Marce Herz
High Schools Galena
Others
Tax ID 143-311-02
Acceptable Financing 1031 Exchange, Cash, Conventional, FHA, VA Loan
Listing Terms 1031 Exchange, Cash, Conventional, FHA, VA Loan
Virtual Tour https://youtu.be/AShsOkqPtxI?si=CrJ3QvhBEWX1uMnO





