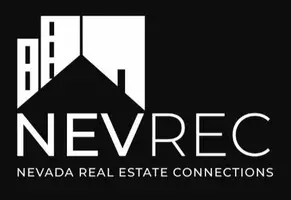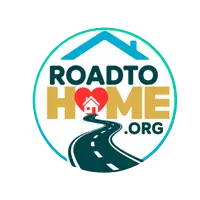4160 Mystery DR Drive Sparks, NV 89436
4 Beds
3 Baths
2,791 SqFt
OPEN HOUSE
Sat Jun 21, 12:00pm - 3:00pm
UPDATED:
Key Details
Property Type Single Family Home
Sub Type Single Family Residence
Listing Status Active
Purchase Type For Sale
Square Footage 2,791 sqft
Price per Sqft $238
Subdivision The Foothills At Wingfield Village 6
MLS Listing ID 250051648
Bedrooms 4
Full Baths 3
HOA Fees $190/qua
Year Built 2005
Annual Tax Amount $3,775
Lot Size 6,273 Sqft
Acres 0.14
Lot Dimensions 0.14
Property Sub-Type Single Family Residence
Property Description
This inviting home is nestled in the heart of family-friendly Wingfield Springs—just minutes from Red Hawk Golf, scenic neighborhood parks (including Golden Eagle Park), the Wingfield trail system, and top-rated schools.
With 2,791 sq ft of living space, this home offers 4 bedrooms, 3 full bathrooms, a bonus loft, a den/office, and a formal dining room—plenty of room for everyone to spread out.
Inside, you'll find a bright, open layout that's perfect for gatherings, game nights, and the rhythm of everyday life. The kitchen has ample counter space, all appliances included, and a center island that's just right for homework, snacks, or weekend baking with the kids.
The primary suite is your peaceful retreat, while the additional bedrooms are ideal for children, guests, or a home office setup. Step outside to a fully landscaped backyard with a covered patio—perfect for summer BBQs, birthday parties, or relaxing in the shade.
This home has been well cared for and is ready for its next chapter. If you're looking for a neighborhood where kids ride bikes, neighbors say hello, and everything you need is just around the corner—welcome home.
Location
State NV
County Washoe
Community The Foothills At Wingfield Village 6
Area The Foothills At Wingfield Village 6
Zoning NUD
Direction Vista/Hubble Dr/Mystery Dr
Rooms
Family Room Separate Formal Room
Other Rooms Bedroom Office Main Floor
Dining Room High Ceilings
Kitchen Breakfast Bar
Interior
Interior Features Ceiling Fan(s), High Ceilings
Heating Natural Gas
Cooling Central Air
Flooring Tile
Fireplaces Number 1
Fireplaces Type Gas
Fireplace Yes
Appliance Gas Cooktop
Laundry Cabinets, Laundry Room, Sink, Washer Hookup
Exterior
Exterior Feature Fire Pit
Parking Features Attached, Garage, Garage Door Opener
Garage Spaces 3.0
Utilities Available Cable Available, Electricity Available, Internet Available, Natural Gas Available, Phone Available, Sewer Available, Water Available, Cellular Coverage
Amenities Available Maintenance Grounds
View Y/N No
Roof Type Pitched,Tile
Total Parking Spaces 3
Garage Yes
Building
Lot Description Sprinklers In Front, Sprinklers In Rear
Story 2
Foundation Slab
Water Public
Structure Type Stucco
New Construction No
Schools
Elementary Schools Spanish Springs
Middle Schools Shaw Middle School
High Schools Spanish Springs
Others
Tax ID 526-111-16
Acceptable Financing 1031 Exchange, Cash, Conventional, FHA, VA Loan
Listing Terms 1031 Exchange, Cash, Conventional, FHA, VA Loan
Special Listing Condition Standard
Virtual Tour https://mylisting.tourdspace.com/sites/weqpbaz/unbranded






