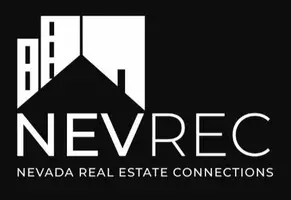2348 Copper Brand DR Drive #Claymont 384 Reno, NV 89521
2 Beds
2 Baths
1,965 SqFt
OPEN HOUSE
Sat Jun 21, 11:00am - 4:00pm
Sun Jun 22, 12:00pm - 4:00pm
UPDATED:
Key Details
Property Type Single Family Home
Sub Type Single Family Residence
Listing Status Active
Purchase Type For Sale
Square Footage 1,965 sqft
Price per Sqft $384
Subdivision Caramella Ranch Estates Regency Village Unit 4
MLS Listing ID 250051692
Bedrooms 2
Full Baths 2
HOA Fees $116/qua
Year Built 2025
Annual Tax Amount $1,358
Lot Size 6,141 Sqft
Acres 0.14
Lot Dimensions 0.14
Property Sub-Type Single Family Residence
Property Description
Location
State NV
County Washoe
Community Caramella Ranch Estates Regency Village Unit 4
Area Caramella Ranch Estates Regency Village Unit 4
Zoning PD
Rooms
Family Room Great Rooms
Other Rooms Entrance Foyer
Dining Room Great Room
Kitchen Breakfast Bar
Interior
Interior Features Entrance Foyer, High Ceilings, Smart Thermostat
Heating Forced Air, Natural Gas
Cooling Central Air, Refrigerated
Flooring Wood
Fireplaces Number 1
Fireplaces Type Gas Log
Fireplace Yes
Laundry Cabinets, Laundry Room, Sink
Exterior
Exterior Feature None
Parking Features Attached, Garage, Garage Door Opener
Garage Spaces 2.0
Utilities Available Cable Available, Electricity Available, Internet Available, Natural Gas Available, Phone Available, Sewer Available, Water Available, Cellular Coverage, Water Meter Installed
Amenities Available Fitness Center, Gated, Maintenance Grounds, Management, Pool, Security, Spa/Hot Tub
View Y/N No
Roof Type Composition,Shingle
Porch Patio
Total Parking Spaces 2
Garage Yes
Building
Lot Description Landscaped, Level, Sprinklers In Front
Story 1
Foundation Slab
Water Public
Structure Type Stucco
New Construction Yes
Schools
Elementary Schools Brown
Middle Schools Marce Herz
High Schools Galena
Others
Tax ID 143-432-19
Acceptable Financing 1031 Exchange, Cash, Conventional, FHA, VA Loan
Listing Terms 1031 Exchange, Cash, Conventional, FHA, VA Loan
Special Listing Condition Standard


