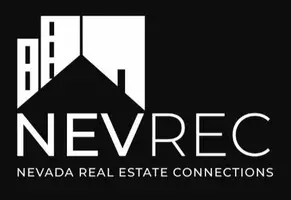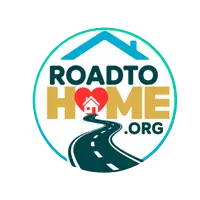1167 Lindsay LN Lane Carson City, NV 89706
3 Beds
2 Baths
1,152 SqFt
OPEN HOUSE
Sat Jun 21, 11:00am - 2:00pm
UPDATED:
Key Details
Property Type Single Family Home
Sub Type Single Family Residence
Listing Status Active
Purchase Type For Sale
Square Footage 1,152 sqft
Price per Sqft $406
Subdivision Mountain Park #3
MLS Listing ID 250051695
Bedrooms 3
Full Baths 2
Year Built 1994
Annual Tax Amount $1,708
Lot Size 6,098 Sqft
Acres 0.14
Lot Dimensions 0.14
Property Sub-Type Single Family Residence
Property Description
Stay cool all summer with central A/C (installed in 2021), and take advantage of the finished 2-car garage complete with lots of built-in shelving—perfect for storage, hobbies, or a home gym.
A gardener's paradise awaits in the backyard—thoughtfully planted with a variety of vegetables. Fruit trees in both the front and back yards include pears, peaches and nectarines. Enjoy summer evenings and BBQs on your patio.
Whatever it is you're looking for, this centrally-located home has everything you need—and more. Close to Mark Twain Elementary, shopping, entertainment and easy access to Reno and Tahoe. Seeking style, comfort, and a home that is move-in ready? Don't miss your chance to own this turn-key home in the heart of Carson City. Some of the photos have been virtually staged.
Location
State NV
County Carson City
Community Mountain Park #3
Area Mountain Park #3
Zoning SF6
Direction Take E Long St. Go north on Marian Ave. Turn left on Lindsay Lane.
Rooms
Family Room None
Other Rooms None
Dining Room Great Room
Kitchen Built-In Dishwasher
Interior
Interior Features High Ceilings, Vaulted Ceiling(s)
Heating Forced Air, Natural Gas
Cooling Central Air
Flooring Luxury Vinyl
Fireplace No
Laundry Laundry Area, Shelves, Washer Hookup
Exterior
Exterior Feature Rain Gutters
Parking Features Attached, Garage, Garage Door Opener
Garage Spaces 2.0
Pool None
Utilities Available Cable Available, Electricity Connected, Internet Available, Natural Gas Connected, Phone Available, Sewer Connected, Water Connected, Water Meter Installed
View Y/N No
Roof Type Composition,Pitched
Porch Patio
Total Parking Spaces 2
Garage Yes
Building
Lot Description Level, Sprinklers In Front, Sprinklers In Rear
Story 1
Foundation Crawl Space
Water Public
Structure Type Stone,Wood Siding
New Construction No
Schools
Elementary Schools Mark Twain
Middle Schools Carson
High Schools Carson
Others
Tax ID 002-567-02
Acceptable Financing 1031 Exchange, Cash, Conventional, FHA, USDA Loan, VA Loan
Listing Terms 1031 Exchange, Cash, Conventional, FHA, USDA Loan, VA Loan
Special Listing Condition Standard






