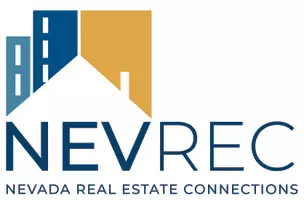
302 Desert Chukar DR Spanish Springs, NV 89441
4 Beds
3 Baths
3,035 SqFt
UPDATED:
Key Details
Property Type Single Family Home
Sub Type Single Family Residence
Listing Status Active
Purchase Type For Sale
Square Footage 3,035 sqft
Price per Sqft $289
Subdivision Donovan Ranch 5
MLS Listing ID 250056673
Bedrooms 4
Full Baths 2
Half Baths 1
HOA Fees $40/mo
Year Built 2018
Annual Tax Amount $4,548
Lot Size 0.377 Acres
Acres 0.38
Lot Dimensions 0.38
Property Sub-Type Single Family Residence
Property Description
Location
State NV
County Washoe
Community Donovan Ranch 5
Area Donovan Ranch 5
Zoning LDS
Direction Pyramid, Horizon View, Hacienda Ridge, Desert Chukar
Rooms
Family Room Ceiling Fan(s)
Other Rooms None
Master Bedroom Double Sinks, Shower Stall, Walk-In Closet(s) 2
Dining Room High Ceilings
Kitchen Built-In Double Oven
Interior
Interior Features Ceiling Fan(s), High Ceilings, Pantry, Walk-In Closet(s)
Heating Forced Air
Cooling Central Air
Flooring Tile
Fireplaces Number 1
Fireplaces Type Gas Log, Insert
Fireplace Yes
Laundry Cabinets, Laundry Room, Sink
Exterior
Exterior Feature None
Parking Features Garage, RV Access/Parking, Tandem
Garage Spaces 3.0
Pool None
Utilities Available Electricity Connected, Natural Gas Connected, Phone Available, Sewer Connected, Water Connected
Amenities Available Landscaping
View Y/N Yes
View Mountain(s), Valley
Roof Type Pitched
Porch Patio
Total Parking Spaces 3
Garage No
Building
Lot Description Corner Lot, Sprinklers In Front
Story 1
Foundation Slab
Water Public
Structure Type Stucco
New Construction No
Schools
Elementary Schools Taylor
Middle Schools Shaw Middle School
High Schools Spanish Springs
Others
Tax ID 534-674-11
Acceptable Financing 1031 Exchange, Cash, Conventional, FHA, VA Loan
Listing Terms 1031 Exchange, Cash, Conventional, FHA, VA Loan
Special Listing Condition Standard
Virtual Tour https://media.aliriveraphotography.com/302-Desert-Chukar-Dr







