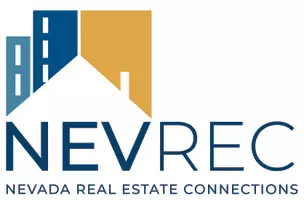
2905 Scepter Reno, NV 89503
4 Beds
2 Baths
1,877 SqFt
Open House
Sun Nov 02, 10:00am - 2:00pm
UPDATED:
Key Details
Property Type Single Family Home
Sub Type Single Family Residence
Listing Status Active
Purchase Type For Sale
Square Footage 1,877 sqft
Price per Sqft $346
Subdivision Silverado Ranch Estates 5 Phase 3
MLS Listing ID 250057439
Bedrooms 4
Full Baths 2
Year Built 1999
Annual Tax Amount $1,471
Lot Size 9,147 Sqft
Acres 0.21
Lot Dimensions 0.21
Property Sub-Type Single Family Residence
Property Description
Location
State NV
County Washoe
Community Silverado Ranch Estates 5 Phase 3
Area Silverado Ranch Estates 5 Phase 3
Zoning SF8
Rooms
Family Room Dining Room Combination
Other Rooms None
Master Bedroom Double Sinks, Shower Stall, Walk-In Closet(s) 2
Dining Room Family Room Combination
Kitchen Breakfast Bar
Interior
Interior Features Breakfast Bar, Ceiling Fan(s), High Ceilings, Walk-In Closet(s)
Heating Forced Air, Natural Gas
Cooling Central Air, Refrigerated
Flooring Luxury Vinyl
Fireplace No
Appliance Portable Dishwasher
Laundry In Hall, Laundry Closet, Shelves, Washer Hookup
Exterior
Exterior Feature None
Parking Features Garage, Garage Door Opener
Garage Spaces 2.0
Pool None
Utilities Available Cable Available, Electricity Connected, Internet Available, Natural Gas Connected, Phone Available, Sewer Connected, Water Connected
View Y/N No
Roof Type Pitched,Shingle
Porch Patio
Total Parking Spaces 2
Garage No
Building
Lot Description Corner Lot, Cul-De-Sac, Level
Story 1
Foundation Crawl Space
Water Public
Structure Type Wood Siding
New Construction No
Schools
Elementary Schools Towles
Middle Schools Clayton
High Schools Mcqueen
Others
Tax ID 20434209
Acceptable Financing 1031 Exchange, Cash, Conventional, FHA, VA Loan
Listing Terms 1031 Exchange, Cash, Conventional, FHA, VA Loan
Special Listing Condition Standard







