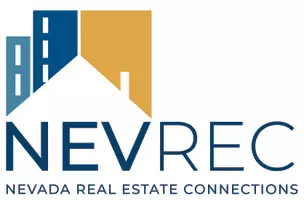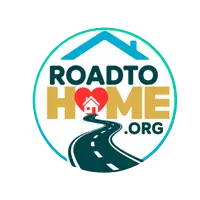
4827 Killdeer RD Carson City, NV 89701
3 Beds
2 Baths
1,523 SqFt
UPDATED:
Key Details
Property Type Single Family Home
Sub Type Single Family Residence
Listing Status Active
Purchase Type For Sale
Square Footage 1,523 sqft
Price per Sqft $314
Subdivision Riverview Terrace P.U.D.
MLS Listing ID 250057666
Bedrooms 3
Full Baths 2
Year Built 1987
Annual Tax Amount $2,873
Lot Size 0.340 Acres
Acres 0.34
Lot Dimensions 0.34
Property Sub-Type Single Family Residence
Property Description
Location
State NV
County Carson City
Community Riverview Terrace P.U.D.
Area Riverview Terrace P.U.D.
Zoning SF21P
Direction Left on Well Way, Right onto Killdeer Road.
Rooms
Family Room Ceiling Fan(s)
Other Rooms None
Master Bedroom On Main Floor, Walk-In Closet(s) 2
Dining Room Ceiling Fan(s)
Kitchen Built-In Dishwasher
Interior
Interior Features Cathedral Ceiling(s), Ceiling Fan(s), High Ceilings, No Interior Steps, Primary Downstairs, Walk-In Closet(s)
Heating Fireplace(s), Natural Gas
Flooring Tile
Fireplaces Number 1
Fireplaces Type Free Standing, Wood Burning, Wood Burning Stove
Fireplace Yes
Appliance Additional Refrigerator(s)
Laundry In Garage, Shelves, Washer Hookup
Exterior
Exterior Feature Rain Gutters
Parking Features Additional Parking, Attached, Garage, RV Access/Parking
Garage Spaces 2.0
Pool None
Utilities Available Cable Available, Electricity Available, Electricity Connected, Internet Available, Internet Connected, Natural Gas Available, Natural Gas Connected, Phone Available, Sewer Available, Sewer Connected, Water Available, Water Connected, Cellular Coverage, Underground Utilities, Water Meter Installed
View Y/N Yes
View Mountain(s), Peek, Trees/Woods
Roof Type Composition,Shingle
Porch Patio
Total Parking Spaces 2
Garage Yes
Building
Lot Description Landscaped, Level, Sprinklers In Front
Story 1
Foundation Crawl Space, Full Perimeter
Water Public
Structure Type Wood Siding
New Construction No
Schools
Elementary Schools Fremont
Middle Schools Eagle Valley
High Schools Carson
Others
Tax ID 010-374-13
Acceptable Financing 1031 Exchange, Cash, Conventional, FHA, VA Loan
Listing Terms 1031 Exchange, Cash, Conventional, FHA, VA Loan
Special Listing Condition Short Sale




