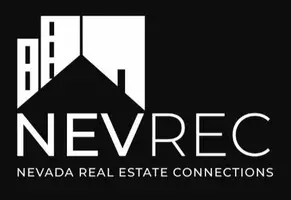$875,000
$945,000
7.4%For more information regarding the value of a property, please contact us for a free consultation.
126 Aspen WAY Way Stateline, NV 89449
3 Beds
2 Baths
1,800 SqFt
Key Details
Sold Price $875,000
Property Type Single Family Home
Sub Type Single Family Residence
Listing Status Sold
Purchase Type For Sale
Square Footage 1,800 sqft
Price per Sqft $486
MLS Listing ID 220008012
Sold Date 07/19/22
Bedrooms 3
Full Baths 2
Year Built 1975
Annual Tax Amount $2,898
Lot Size 0.700 Acres
Acres 0.7
Lot Dimensions 0.7
Property Sub-Type Single Family Residence
Property Description
Distinctive Tahoe Chalet - Big Value, Superb Location. Live high on the mountain in Nevada in an idyllic location tucked in the woods yet minutes from downtown Stateline and Heavenly Mountain ski slopes., Situated on a quiet cul-de-sac drenched in sunlight, this property is off the charts! A sturdy two story home with generous space inside and out, the parcel is sized just shy of .75 acres, and the home offers 1,800 square feet of living space with 3 bedrooms, 2 baths and an exterior deck that wraps around most of the second level. Kitchen, living room and master bedroom are all upstairs. The living room and master are complemented with open beam vaulted ceilings creating a genuine chalet vibe. The first floor offers a secondary living area with beautiful free standing gas fireplace, 2 bedrooms, full bath, large laundry room with ample space for storage; this level has direct access to the outside where you can enjoy another deck and large front yard. Take a quick walk from home to hike the Tahoe Rim Trail and numerous other trails or make a short drive to Heavenly's Stage Coach or Boulder Lodge. More bonus features of this move-in-ready property include an oversized detached two car garage with more storage, flat driveway, lots of parking, firewood storage shed and hot tub! Breathe in the alpine air from a property with limitless possibilities!
Location
State NV
County Douglas
Zoning Single Family
Direction Andria Drive
Rooms
Family Room Separate Formal Room
Other Rooms Other
Dining Room Living Room Combination
Kitchen Built-In Dishwasher
Interior
Interior Features Ceiling Fan(s), High Ceilings
Heating Fireplace(s), Forced Air, Natural Gas
Flooring Wood
Fireplaces Type Free Standing, Gas, Wood Burning Stove
Fireplace Yes
Appliance Gas Cooktop
Laundry Cabinets, Laundry Area, Laundry Room, Sink
Exterior
Exterior Feature None
Parking Features Garage Door Opener
Garage Spaces 2.0
Utilities Available Cable Available, Electricity Available, Internet Available, Natural Gas Available, Sewer Available, Water Available
Amenities Available None
View Y/N Yes
View Trees/Woods
Roof Type Composition,Pitched,Shingle
Porch Deck
Total Parking Spaces 2
Garage No
Building
Lot Description Cul-De-Sac, Landscaped, Level, Sloped Up, Sprinklers In Front, Wooded
Story 2
Foundation Crawl Space
Water Public
Structure Type Wood Siding
Schools
Elementary Schools Zephyr Cove
Middle Schools Whittell High School - Grades 7 + 8
High Schools Whittell - Grades 9-12
Others
Tax ID 131919113019
Read Less
Want to know what your home might be worth? Contact us for a FREE valuation!

Our team is ready to help you sell your home for the highest possible price ASAP






