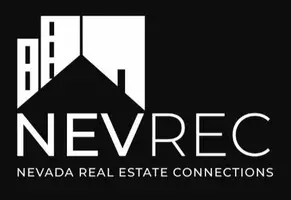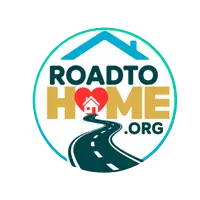$1,315,000
$1,425,000
7.7%For more information regarding the value of a property, please contact us for a free consultation.
3805 Caughlin Pkwy Parkway Reno, NV 89519
2 Beds
4 Baths
3,302 SqFt
Key Details
Sold Price $1,315,000
Property Type Single Family Home
Sub Type Single Family Residence
Listing Status Sold
Purchase Type For Sale
Square Footage 3,302 sqft
Price per Sqft $398
MLS Listing ID 220009420
Sold Date 09/23/22
Bedrooms 2
Full Baths 3
Half Baths 1
HOA Fees $1,064/mo
Year Built 1987
Annual Tax Amount $4,804
Lot Size 0.270 Acres
Acres 0.27
Lot Dimensions 0.27
Property Sub-Type Single Family Residence
Property Description
Nestled in the heart of Caughlin Ranch sits this wonderful home in the private Pinecreek Community. The completely remodeled chef's dream kitchen has stainless Dacor appliances, new cabinets and countertops, and a massive island overlooking the formal living/dining and the cozy family room. Enjoy high quality finishes, vaulted ceilings, exposed beams, and tons of windows throughout bringing the views of the beautiful, mature landscaping indoors. Extend the entertaining outdoors to 1 of 3 beautiful patios., The primary bedroom suite on the main level features a cozy gas fireplace, vaulted ceilings, and floor to ceiling windows with views of the pond and greenbelt. The completely remodeled primary bath has dual sinks, soaking garden tub, huge closet, and walk in shower with three shower heads and body jets. Access the private deck with hot tub off the primary bath. A second ensuite bedroom can be found on the main level along with a spacious pantry, laundry room with sink and tons of storage, and a half bath. The upstairs loft with full bath and two storage closets is great as a theater room, guest suite complete with murphy bed, or office. All furnishings are negotiable.
Location
State NV
County Washoe
Zoning PD
Direction Plumb and McCarran
Rooms
Family Room Great Rooms
Other Rooms Entrance Foyer
Dining Room Separate Formal Room
Kitchen Breakfast Bar
Interior
Interior Features Breakfast Bar, High Ceilings, Kitchen Island, Pantry, Primary Downstairs, Smart Thermostat, Walk-In Closet(s)
Heating Fireplace(s), Forced Air, Natural Gas
Cooling Central Air, Refrigerated
Flooring Ceramic Tile
Fireplaces Number 2
Fireplaces Type Gas Log
Fireplace Yes
Appliance Gas Cooktop
Laundry Cabinets, Laundry Area, Laundry Room, Shelves, Sink
Exterior
Exterior Feature Dog Run
Parking Features Attached, Garage Door Opener
Garage Spaces 2.0
Utilities Available Cable Available, Electricity Available, Internet Available, Natural Gas Available, Phone Available, Sewer Available, Water Available, Cellular Coverage, Water Meter Installed
Amenities Available Landscaping, Maintenance Grounds, Parking
View Y/N Yes
View Meadow, Park/Greenbelt, Trees/Woods
Roof Type Composition,Flat,Pitched,Shingle
Porch Patio, Deck
Total Parking Spaces 2
Garage Yes
Building
Lot Description Common Area, Cul-De-Sac, Gentle Sloping, Greenbelt, Landscaped, Level, Sloped Down, Sprinklers In Front, Sprinklers In Rear
Story 1
Foundation Crawl Space
Water Public
Structure Type Wood Siding
Schools
Elementary Schools Gomm
Middle Schools Swope
High Schools Reno
Others
Tax ID 00953006
Acceptable Financing 1031 Exchange, Cash, Conventional
Listing Terms 1031 Exchange, Cash, Conventional
Read Less
Want to know what your home might be worth? Contact us for a FREE valuation!

Our team is ready to help you sell your home for the highest possible price ASAP






