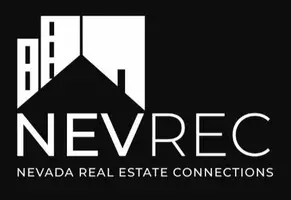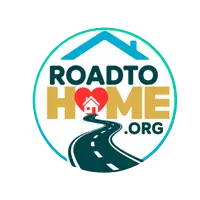$335,000
$399,000
16.0%For more information regarding the value of a property, please contact us for a free consultation.
Reno, NV 89506
3 Beds
3 Baths
1,624 SqFt
Key Details
Sold Price $335,000
Property Type Single Family Home
Sub Type Single Family Residence
Listing Status Sold
Purchase Type For Sale
Square Footage 1,624 sqft
Price per Sqft $206
MLS Listing ID 220008162
Sold Date 09/06/22
Bedrooms 3
Full Baths 3
Year Built 1988
Annual Tax Amount $1,264
Lot Size 0.610 Acres
Acres 0.61
Lot Dimensions 0.61
Property Sub-Type Single Family Residence
Property Description
HUGE PRICE CORRECTION of $99,900!! AMAZING VIEWS!! Large open great room and kitchen with sweeping views of valleys on both sides of home. Large Trek type deck to enjoy the views. Upstairs has 2 bedrooms & 2 bathrooms. Downstairs features a bonus room/in-law-quarters/3rd bedroom - whatever you want it to be. Large 2 car garage - had a third but has been converted into a shop/extra room. Over half an acre with large level area! Fully fenced and gated for privacy., Probate sale subject to court confirmation and the bidding process, Property to be sold in its present condition with seller doing no repairs. Although every attempt has been made to have accurate information Buyer and Buyers Agent(s) to verify all information including but not limited to MLS listing. Assessor says 1624 sq ft upstairs and 580 finished first floor for the total of 2204. Downstairs bath currently doesn't have a toilet. Property needs work!
Location
State NV
County Washoe
Zoning LLR.5
Direction Panther, Ranger, Newport, La Fran
Rooms
Family Room None
Other Rooms Bonus Room
Dining Room Living Room Combination
Kitchen Breakfast Bar
Interior
Interior Features Breakfast Bar, Kitchen Island, Pantry, Walk-In Closet(s)
Heating Forced Air, Natural Gas
Cooling Central Air, Refrigerated
Flooring Carpet
Fireplaces Type Gas, Gas Log
Fireplace Yes
Appliance Electric Cooktop
Laundry Cabinets, Laundry Area, Laundry Room, Sink
Exterior
Exterior Feature None
Parking Features Attached, RV Access/Parking
Garage Spaces 2.0
Utilities Available Electricity Available, Natural Gas Available, Water Available
Amenities Available None
View Y/N Yes
View Mountain(s), Valley
Roof Type Composition,Pitched,Shingle
Total Parking Spaces 2
Garage Yes
Building
Lot Description Level
Story 2
Foundation Crawl Space
Water Public
Structure Type Brick,Wood Siding
Schools
Elementary Schools Allen
Middle Schools Shaw Middle School
High Schools North Valleys
Others
Tax ID 08275133
Acceptable Financing Cash, Conventional
Listing Terms Cash, Conventional
Special Listing Condition Court Approval
Read Less
Want to know what your home might be worth? Contact us for a FREE valuation!

Our team is ready to help you sell your home for the highest possible price ASAP






