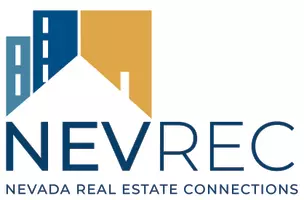$550,000
$555,000
0.9%For more information regarding the value of a property, please contact us for a free consultation.
100 N Arlington AVE Avenue #11-J Reno, NV 89501
2 Beds
2 Baths
485 SqFt
Key Details
Sold Price $550,000
Property Type Condo
Sub Type Condominium
Listing Status Sold
Purchase Type For Sale
Square Footage 485 sqft
Price per Sqft $1,134
MLS Listing ID 220008267
Sold Date 06/29/22
Bedrooms 2
Full Baths 2
HOA Fees $737/mo
Year Built 1966
Annual Tax Amount $1,705
Lot Size 871 Sqft
Acres 0.02
Lot Dimensions 0.02
Property Sub-Type Condominium
Property Description
Must see views in Arlington Towers! This corner unit has unobstructed panoramic views of the Truckee River, Peavine Mtn, & Downtown. Upgraded & opened kitchen w/custom cabinets, leathered stone, & induction range. New vinyl plank flooring & carpet. Primary suite w/built in closets & an on-suite full bath. Offered fully furnished with $12,000+ of; furniture, TVs, appliances, storage shed, & all furnishings! In unit W/D is rare! A great blend of classic & modern finishes that must be seen to be appreciated., North facing location dramatically cuts down on the daytime sun & heat that the South facing units get. Arlington Towers has resort like amenities; year round heated pool, sun deck, BBQs, multiple lounge rooms available for reservation or common use, gym with incredible views, secure storage, on site mail (packages are securely held for owners), large common laundry room with oversized W/D for comforters, sauna, available parking spot in attached garage, & secure entry/exit. HOA maintains unit's patio space. Heating & cooling utility costs are covered by HOA fees.
Location
State NV
County Washoe
Zoning MD-RD
Direction W 1st & Arlington Ave
Rooms
Family Room Great Rooms
Other Rooms None
Dining Room Great Room
Kitchen Breakfast Bar
Interior
Interior Features Breakfast Bar, Elevator, Lift or Stair Chair, Primary Downstairs, Smart Thermostat
Heating Forced Air, Hot Water
Cooling Central Air, Refrigerated
Flooring Tile
Fireplace No
Appliance Electric Cooktop
Laundry Common Area, In Hall, Laundry Area
Exterior
Exterior Feature None
Parking Features Assigned, Common, Garage
Garage Spaces 1.0
Utilities Available Cable Available, Electricity Available, Internet Available, Sewer Available, Cellular Coverage
Amenities Available Fitness Center, Maintenance Grounds, Maintenance Structure, Management, Pool, Sauna, Security, Storage, Clubhouse/Recreation Room
View Y/N Yes
View City, Mountain(s), Park/Greenbelt
Roof Type Flat
Porch Patio
Total Parking Spaces 1
Garage No
Building
Lot Description Level
Story 1
Foundation Slab
Schools
Elementary Schools Hunter Lake
Middle Schools Swope
High Schools Reno
Others
Tax ID 01162211
Acceptable Financing 1031 Exchange, Cash, Conventional
Listing Terms 1031 Exchange, Cash, Conventional
Read Less
Want to know what your home might be worth? Contact us for a FREE valuation!

Our team is ready to help you sell your home for the highest possible price ASAP





