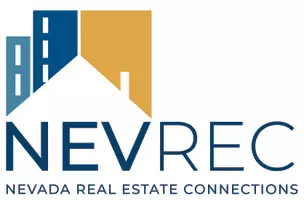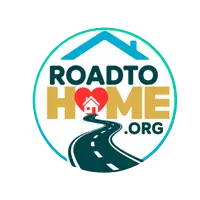$415,000
$450,000
7.8%For more information regarding the value of a property, please contact us for a free consultation.
1144 O'Callaghan CT Sparks, NV 89434
3 Beds
2 Baths
1,984 SqFt
Key Details
Sold Price $415,000
Property Type Single Family Home
Sub Type Single Family Residence
Listing Status Sold
Purchase Type For Sale
Square Footage 1,984 sqft
Price per Sqft $209
MLS Listing ID 220010478
Sold Date 10/27/22
Bedrooms 3
Full Baths 2
Year Built 1973
Annual Tax Amount $1,605
Lot Size 7,405 Sqft
Acres 0.17
Lot Dimensions 0.17
Property Sub-Type Single Family Residence
Property Description
Come look at this house situated in a cul-de-sac located right down the road from Katherine Dunn Elementary school. This house has a first floor primary bedroom with high ceilings. If the primary on the first floor doesn't call your name then the 77 foot RV parking and a secondary primary bedroom on the second floor will grab your attention. Come see what this property has to offer and see how close it is from Downtown Reno, Sparks Marina, to the industrial complex east of town. It is all about Location.
Location
State NV
County Washoe
Zoning SF-6
Direction Sparks Blvd / O'Callaghan Drive
Rooms
Family Room Ceiling Fan(s)
Other Rooms None
Dining Room Separate Formal Room
Kitchen Built-In Dishwasher
Interior
Interior Features Ceiling Fan(s), High Ceilings, Primary Downstairs, Walk-In Closet(s)
Heating Fireplace(s), Forced Air, Natural Gas
Flooring Ceramic Tile
Fireplaces Number 1
Fireplaces Type Pellet Stove
Fireplace Yes
Laundry Cabinets, Laundry Area, Laundry Room, Shelves
Exterior
Exterior Feature Dog Run
Parking Features Attached, Garage Door Opener, RV Access/Parking
Garage Spaces 2.0
Utilities Available Cable Available, Electricity Available, Internet Available, Natural Gas Available, Phone Available, Sewer Available, Water Available, Water Meter Installed
Amenities Available None
View Y/N Yes
View Mountain(s)
Roof Type Composition,Pitched,Shingle
Porch Patio
Total Parking Spaces 2
Garage Yes
Building
Lot Description Landscaped, Level, Sprinklers In Front
Story 2
Foundation Crawl Space
Water Public
Structure Type Wood Siding
Schools
Elementary Schools Dunn
Middle Schools Mendive
High Schools Reed
Others
Tax ID 03627323
Acceptable Financing 1031 Exchange, Cash, Conventional, FHA, VA Loan
Listing Terms 1031 Exchange, Cash, Conventional, FHA, VA Loan
Read Less
Want to know what your home might be worth? Contact us for a FREE valuation!

Our team is ready to help you sell your home for the highest possible price ASAP






