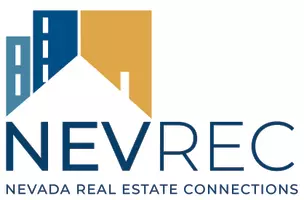$370,000
$365,000
1.4%For more information regarding the value of a property, please contact us for a free consultation.
1678 N US HIGHWAY 395 #13 Minden, NV 89423
2 Beds
2 Baths
324 SqFt
Key Details
Sold Price $370,000
Property Type Townhouse
Sub Type Townhouse
Listing Status Sold
Purchase Type For Sale
Square Footage 324 sqft
Price per Sqft $1,141
MLS Listing ID 220005367
Sold Date 06/27/22
Bedrooms 2
Full Baths 1
Half Baths 1
HOA Fees $205/mo
Year Built 2004
Annual Tax Amount $1,508
Lot Size 871 Sqft
Acres 0.02
Lot Dimensions 0.02
Property Sub-Type Townhouse
Property Description
Newer beautiful townhome end unit with new paint and carpet throughout, 2 bedrooms, 1 1/2 bathrooms and a 1 car garage in Desired Minden Village Townhomes. Downstairs features a great room with high ceilings, a ceiling fan, an open floor plan, spacious living area and an open kitchen with breakfast bar. Upstairs includes 2 bedrooms, each with a ceiling fan, and a large full bath with 2 sinks. Outside features a patio area with fantastic mountain views. Location, location, location this townhome is situated, in downtown Minden and is conveniently located ,in walking distance to restaurants and a quick 30 minute drive to Lake Tahoe. Water & sewer fees, snow removal & Trash are included in HOA fees. This MOVE IN READY TOWNHOME would be a fine investment or a great place to call home! A MUST SEE!!!
Location
State NV
County Douglas
Zoning Single Family Residence
Direction Highway 88
Rooms
Family Room None
Other Rooms None
Dining Room Living Room Combination
Kitchen Breakfast Bar
Interior
Interior Features Breakfast Bar, Ceiling Fan(s), High Ceilings
Heating Forced Air, Natural Gas
Cooling Central Air, Refrigerated
Flooring Carpet
Fireplace No
Laundry Cabinets, Laundry Area, Laundry Room
Exterior
Exterior Feature None
Parking Features Attached, Garage Door Opener
Garage Spaces 1.0
Utilities Available Cable Available, Electricity Available, Internet Available, Natural Gas Available, Phone Available, Sewer Available, Water Available
Amenities Available Landscaping, Maintenance Grounds, Maintenance Structure, Parking
View Y/N Yes
View Mountain(s), Trees/Woods
Roof Type Composition,Pitched,Shingle
Total Parking Spaces 1
Garage Yes
Building
Lot Description Landscaped, Level, Sprinklers In Front, Sprinklers In Rear
Story 2
Foundation Slab
Water Public
Structure Type Stone,Masonry Veneer
Schools
Elementary Schools Minden
Middle Schools Carson Valley
High Schools Douglas
Others
Tax ID 132030710014
Acceptable Financing 1031 Exchange, Cash, Conventional, FHA, VA Loan
Listing Terms 1031 Exchange, Cash, Conventional, FHA, VA Loan
Read Less
Want to know what your home might be worth? Contact us for a FREE valuation!

Our team is ready to help you sell your home for the highest possible price ASAP





