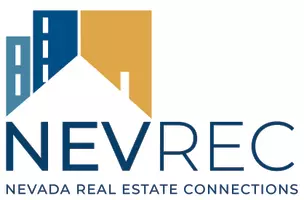$1,125,000
$998,988
12.6%For more information regarding the value of a property, please contact us for a free consultation.
4935 Aberfeldy Rd Reno, NV 89519-0984
2 Beds
2.5 Baths
2,425 SqFt
Key Details
Sold Price $1,125,000
Property Type Single Family Home
Sub Type Single Family Residence
Listing Status Sold
Purchase Type For Sale
Square Footage 2,425 sqft
Price per Sqft $463
Subdivision Nv
MLS Listing ID 230004289
Sold Date 05/26/23
Bedrooms 2
Full Baths 2
Half Baths 1
Year Built 2002
Annual Tax Amount $5,121
Lot Size 0.290 Acres
Acres 0.29
Property Sub-Type Single Family Residence
Property Description
Open Houses 5/5 5-6:30pm and 5/6 11am-1pm. Extensively remodeled luxury single-story executive home on large, private lot in distinguished Caughlin Ranch neighborhood. Two ensuite bedrooms plus an office & extra sitting area or formal dining room. Every detail has been updated and improved to create one of the most beautiful homes in SW Reno. All New Thermador Smart Appliances, Gorgeous Granite/Quartz Counters & Upgraded LVP Flooring in main living areas. See Upgrades List, 360 Tour, & Estimated Floor Plan. From the moment you walk up the paver driveway, headed to the custom wrought iron gate set at the entrance to the charming front courtyard, you know this is a special home. The attention to detail is impressive on this recently remodeled home. Located in the upscale community of Castle Ridge in upper Caughlin Ranch with 20+ miles of trails throughout. Village Green Park with tennis courts, a huge grassy area, children's playground, and outdoor amphitheater is so close. This home is set on .29 of an acre with easy-care, mature landscaping and tall trees. The wide lot has space between neighboring homes for an open feel. Zoned for top-rated Caughlin Ranch Elementary, Swope Middle School and Reno High School. Just 3 minutes to the grocery store, Starbuck's and restaurants, 10 minutes to Reno-Tahoe International Airport, 40 minutes to Tahoe, 10 minutes to Downtown Reno. Some of the notable features... • Leathered and grain matched granite slab counters with island seating • Thermador Open Door Assist Built-in Refrigerator • Thermador 36" Gas Cooktop with night lights • Thermador wi-fi Oven with built in rotisserie option • Thermador wi-fi Dishwasher with wash cycle display on floor • Deep basin kitchen sink • Brand new self-closing cabinets with roll-out drawers • New crown molding and cabinet hardware • Glass display cabinet • New 1/2 horsepower garbage disposal with air switch • Touchless sink faucet • Cabinets to hide microwave, coffee maker, etc. • Thoughtful touches like paper towel cubby, pull-out drawers in cabinets and pull-out trash/recycle cabinet • Motorized shades and plantation shutters • Custom lighting throughout • Stunning primary suite • Security system installed • Wi-Fi Honeywell Thermostat • LVP flooring throughout main living areas. • Ceiling speakers in living room and primary suite • Laundry room with sink and cabinets • Newer extra-large AC (2018) • Newer Water Heater (2018) • Custom iron gate to enclose front courtyard • Phantom screens at front and back doors Recently painted interior and exterior • Backyard landscaping redone with new drip lines, flagstone, and materials for easy-care land to take advantage of the multiple outdoor spaces • Large custom entertainment center with granite counter, under counter lighting, and stone backsplash • 65 Inch built-in Samsung Ambient TV • Uline built in wine refrigerator with timed light • Uline built in beverage refrigerator • Stereo/TV ceiling speakers • New stone fireplace with custom made mantel • Large windows to welcome natural light • New Carpet with upgraded pad • Ceiling fan with light • Ceiling speakers • Motorized Electrical Shades • 60 inch wall mounted TV • Luxurious Primary Bath with Plank Tile flooring and Quartz countertops • Victoria Albert freestanding soaking tub with artistic light on dimmer • New bath cabinets, double vanity vessels, and new light fixtures • Icera Toilet with self closing lid • Custom closet design in first of 2 walk in carpeted closets • Large second walk-in closet • Floating vanity with built in sink and new fixture • New modern lighting • Geometric tile wall design flows to floor • Icera Toilet with self closing lid • Oversized 3-car garage • Epoxy Garage Floor • MyQ WiFi garage door ready • Workshop Space with cabinets
Location
State NV
County Washoe
Area Reno-West Southwest
Zoning Pd
Rooms
Family Room None
Other Rooms Office-Den(not incl bdrm)
Dining Room High Ceiling, Kitchen Combo
Kitchen Built-In Dishwasher, Cook Top - Gas, Garbage Disposal, Island, Microwave Built-In, Single Oven Built-in, SMART Appliance 1 or More
Interior
Interior Features Blinds - Shades, Rods - Hardware, Security System - Owned, Smoke Detector(s)
Heating Central Refrig AC, Fireplace, Forced Air, Natural Gas, Programmable Thermostat
Cooling Central Refrig AC, Fireplace, Forced Air, Natural Gas, Programmable Thermostat
Flooring Carpet, Laminate, Porcelain
Fireplaces Type Gas Log, Yes
Appliance Refrigerator in Kitchen
Laundry Cabinets, Laundry Room, Laundry Sink, Yes
Exterior
Exterior Feature None - NA
Parking Features Attached, Garage Door Opener(s), Opener Control(s)
Garage Spaces 3.0
Fence Back
Community Features Common Area Maint, On-Site Mgt
Utilities Available Cable, Cellular Coverage Avail, City - County Water, City Sewer, Electricity, Internet Available, Natural Gas, Telephone
Roof Type Pitched,Tile
Total Parking Spaces 3
Building
Story 1 Story
Foundation Concrete - Crawl Space
Level or Stories 1 Story
Structure Type Site/Stick-Built
Schools
Elementary Schools Caughlin Ranch
Middle Schools Swope
High Schools Reno
Others
Tax ID 21821104
Ownership Yes
Monthly Total Fees $70
Horse Property No
Special Listing Condition None
Read Less
Want to know what your home might be worth? Contact us for a FREE valuation!

Our team is ready to help you sell your home for the highest possible price ASAP





