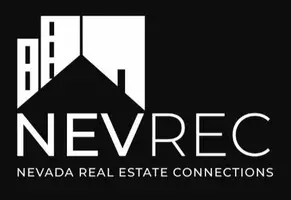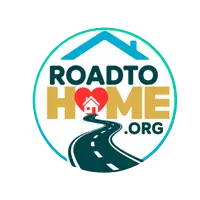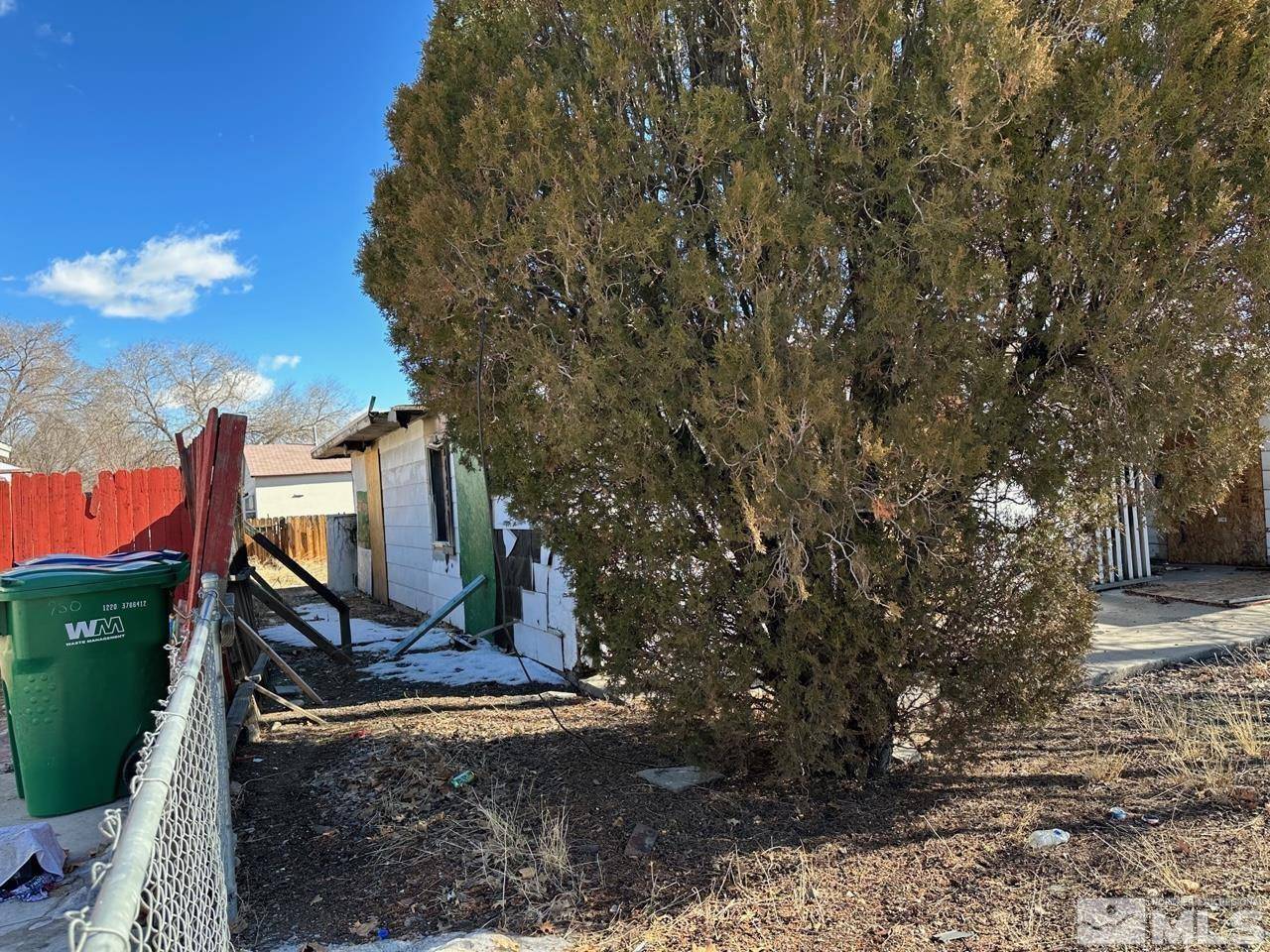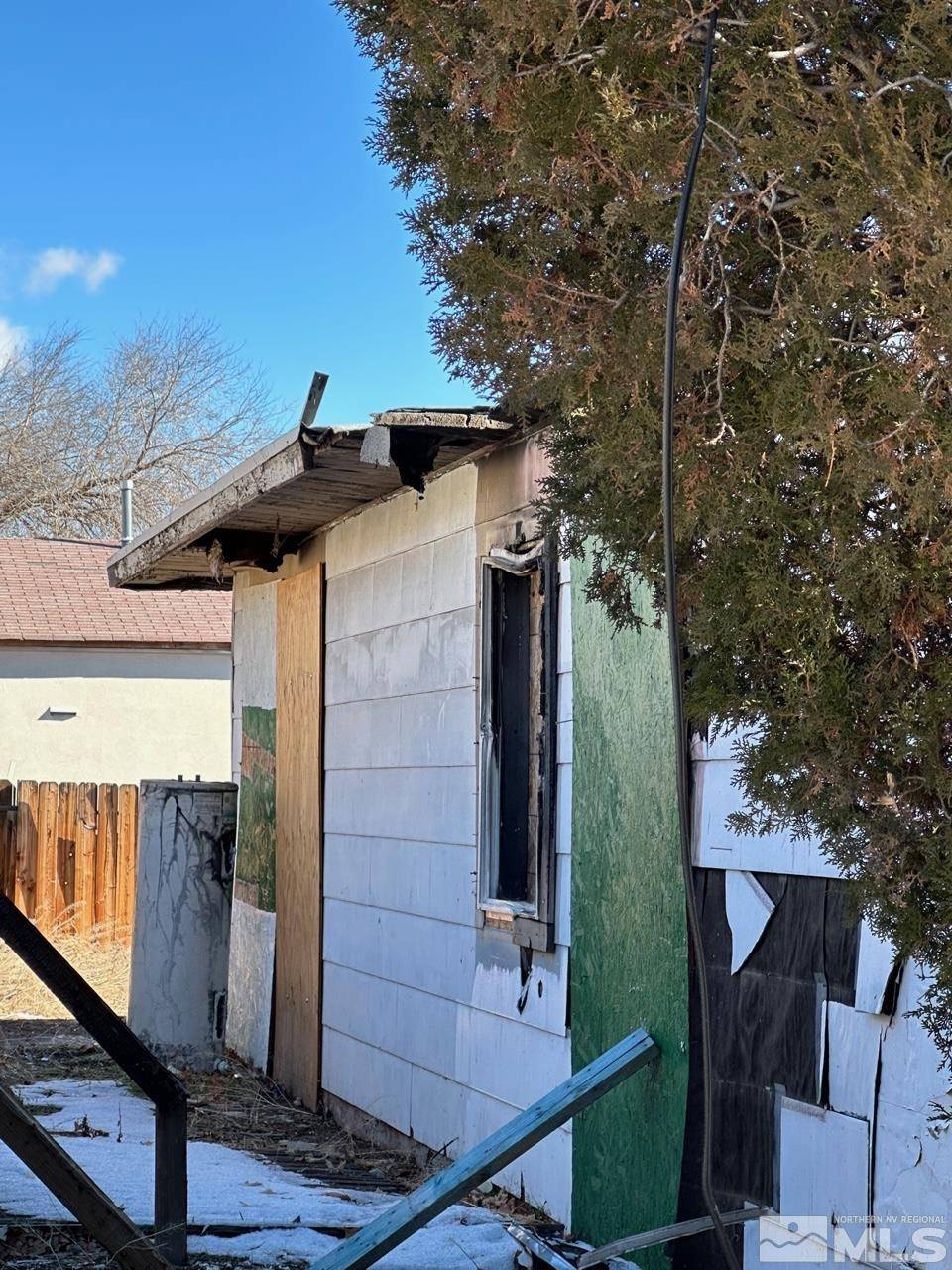$145,000
$199,000
27.1%For more information regarding the value of a property, please contact us for a free consultation.
920 Sutro ST Street Reno, NV 89512
4 Beds
2 Baths
1,813 SqFt
Key Details
Sold Price $145,000
Property Type Single Family Home
Sub Type Single Family Residence
Listing Status Sold
Purchase Type For Sale
Square Footage 1,813 sqft
Price per Sqft $79
MLS Listing ID 230001929
Sold Date 06/01/23
Bedrooms 4
Full Baths 2
Year Built 1956
Annual Tax Amount $234
Lot Size 7,405 Sqft
Acres 0.17
Lot Dimensions 0.17
Property Sub-Type Single Family Residence
Property Description
Location and Opportunity to make something great! Previously used as a duplex and has major potential to be reimagined. As a single family house you have almost 2000sqft of space to live in or zoning would allow you to turn into a Residential Care Facility. Located across the street from County Buildings and West Hills Hospital opens doors for options. Renovate into a Duplex again, live in one side, Airbnb the other or even run your own business from this location. Zoning allows for SFR, Duplex, 4-plex, Current structure has had extensive fire damage and has been secured for safety. Contact agent for more details and access. Plenty of parking, fully fenced yard, corner lot. Minutes to Livestock Events Center and UNR with easy, quick access to I-80 and HWY-580. Only a 35 min drive to the Tahoe/Reno Industrial Park. Assessor lists property type as Duplex with PO (Professional Office) zoning. Seller recommends Buyer to complete full due diligence to their satisfaction. Buyer to Check with City to verify use.
Location
State NV
County Washoe
Zoning PO
Direction Corner of 9th and Sutro
Rooms
Family Room None
Other Rooms None
Dining Room None
Kitchen None
Interior
Heating None
Flooring None
Fireplace No
Laundry None
Exterior
Exterior Feature None
Parking Features None
Utilities Available Cable Available, Electricity Available, Internet Available, Natural Gas Available, Phone Available, Sewer Available, Water Available, Water Meter Installed
Amenities Available None
View Y/N No
Roof Type Composition,Pitched,Shingle
Garage No
Building
Lot Description Corner Lot, Level
Story 1
Foundation Crawl Space
Water Public
Structure Type Wood Siding
Schools
Elementary Schools Duncan
Middle Schools Traner
High Schools Hug
Others
Tax ID 00812212
Acceptable Financing Cash
Listing Terms Cash
Read Less
Want to know what your home might be worth? Contact us for a FREE valuation!

Our team is ready to help you sell your home for the highest possible price ASAP






