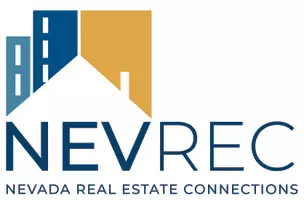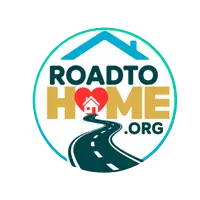$470,000
$479,900
2.1%For more information regarding the value of a property, please contact us for a free consultation.
1820 Severn DR Reno, NV 89503
3 Beds
2 Baths
1,248 SqFt
Key Details
Sold Price $470,000
Property Type Single Family Home
Sub Type Single Family Residence
Listing Status Sold
Purchase Type For Sale
Square Footage 1,248 sqft
Price per Sqft $376
MLS Listing ID 230006158
Sold Date 07/14/23
Bedrooms 3
Full Baths 2
Year Built 1978
Annual Tax Amount $1,409
Lot Size 0.269 Acres
Acres 0.27
Lot Dimensions 0.27
Property Sub-Type Single Family Residence
Property Description
This home features Bamboo flooring, and 12 inch tile in the kitchen. Custom tile in both bathroom floors and tiled tub/shower enclosure in the main hallway bath. Kitchen upgrades include quartz counters, pullout shelves, Large hand hammered copper sink, and beautiful country cabinets with a modern look. The living room features a beautiful central Brick fireplace. Double pane vinyl windows were recently installed throughout the home., A programmable Nest brand thermostat will keep the home at just the temperature during cold winter nights or hot summer days. The beautiful private backyard was designed for entertaining and comes with custom seating around a firepit, raised garden beds (with drip), a shed to store your toys or tools a pizza oven.
Location
State NV
County Washoe
Zoning SF8
Direction Keystone to Kings Row to Severn
Rooms
Other Rooms None
Dining Room Separate Formal Room
Kitchen Built-In Dishwasher
Interior
Interior Features Primary Downstairs, Sauna
Heating Fireplace(s), Forced Air, Natural Gas
Cooling Central Air, Refrigerated
Flooring Ceramic Tile
Fireplace Yes
Appliance Electric Cooktop
Laundry In Hall, Laundry Area, Shelves
Exterior
Exterior Feature Dog Run
Parking Features Attached
Garage Spaces 2.0
Utilities Available Cable Available, Electricity Available, Internet Available, Natural Gas Available, Phone Available, Sewer Available, Water Available, Cellular Coverage, Water Meter Installed
Amenities Available None
View Y/N Yes
View Mountain(s)
Roof Type Composition,Pitched,Shingle
Porch Patio
Total Parking Spaces 2
Garage Yes
Building
Lot Description Landscaped, Sloped Down
Story 1
Foundation Crawl Space
Water Public
Structure Type Wood Siding
Schools
Elementary Schools Towles
Middle Schools Clayton
High Schools Mc Queen
Others
Tax ID 00250108
Acceptable Financing 1031 Exchange, Cash, Conventional, FHA, Relocation Property, VA Loan
Listing Terms 1031 Exchange, Cash, Conventional, FHA, Relocation Property, VA Loan
Read Less
Want to know what your home might be worth? Contact us for a FREE valuation!

Our team is ready to help you sell your home for the highest possible price ASAP






