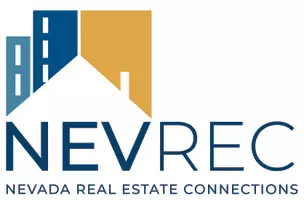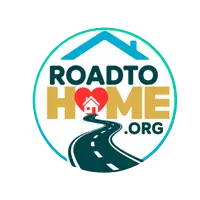$430,000
$430,000
For more information regarding the value of a property, please contact us for a free consultation.
2580 Springland Sparks, NV 89434
4 Beds
3 Baths
2,130 SqFt
Key Details
Sold Price $430,000
Property Type Single Family Home
Sub Type Single Family Residence
Listing Status Sold
Purchase Type For Sale
Square Footage 2,130 sqft
Price per Sqft $201
MLS Listing ID 230006439
Sold Date 07/21/23
Bedrooms 4
Full Baths 2
Half Baths 1
Year Built 1978
Annual Tax Amount $1,790
Lot Size 6,011 Sqft
Acres 0.14
Lot Dimensions 0.14
Property Sub-Type Single Family Residence
Property Description
The 2 story entryway gives this home a grand feel, 2130 square ft. home has 4 bedrooms 2.5 bathrooms, and a 2 car garage with RV parking access on Springland Dr. in the center of it all! Within walking distance of all 3 levels of schools. This inviting floor-plan greets you from the entrance into a formal living room and separate dining room with a powder room on the main level., The kitchen/family room combo has a gas fireplace, newly painted kitchen cabinets & new hardware, the sliding glass door welcomes you to the covered patio in backyard which is perfect for summer gatherings. There is tons of backyard space to create your own oasis. Priced to sell with no HOA! This home has great bones and is being "SOLD AS IS." The seller has made some significant improvements by installing a new roof in 2010, a new water heater in 2012, and the gas valve was replaced on the furnace on 12/4/2020.
Location
State NV
County Washoe
Zoning Sf6
Direction Sparks Blvd
Rooms
Other Rooms None
Dining Room Separate Formal Room
Kitchen Built-In Dishwasher
Interior
Interior Features Kitchen Island
Heating Electric, Natural Gas
Cooling Central Air, Electric, Evaporative Cooling, Refrigerated
Flooring Tile
Fireplace Yes
Appliance Electric Cooktop
Laundry In Hall, Shelves
Exterior
Exterior Feature None
Parking Features Attached, Garage Door Opener, RV Access/Parking
Garage Spaces 2.0
Utilities Available Electricity Available, Natural Gas Available, Sewer Available, Water Available
Amenities Available None
View Y/N No
Roof Type Composition,Pitched,Shingle
Total Parking Spaces 2
Garage Yes
Building
Lot Description Landscaped, Level
Story 2
Foundation Crawl Space
Water Public
Structure Type Stucco
Schools
Elementary Schools Diedrichsen
Middle Schools Mendive
High Schools Reed
Others
Tax ID 03021105
Acceptable Financing 1031 Exchange, Cash, Conventional, FHA, VA Loan
Listing Terms 1031 Exchange, Cash, Conventional, FHA, VA Loan
Read Less
Want to know what your home might be worth? Contact us for a FREE valuation!

Our team is ready to help you sell your home for the highest possible price ASAP






