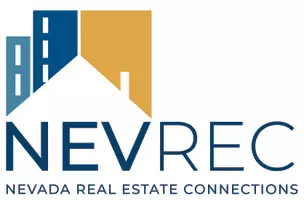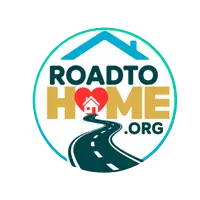$600,000
$610,000
1.6%For more information regarding the value of a property, please contact us for a free consultation.
1321 Gleneyre Reno, NV 89509
3 Beds
2 Baths
1,588 SqFt
Key Details
Sold Price $600,000
Property Type Single Family Home
Sub Type Single Family Residence
Listing Status Sold
Purchase Type For Sale
Square Footage 1,588 sqft
Price per Sqft $377
MLS Listing ID 230007876
Sold Date 08/31/23
Bedrooms 3
Full Baths 2
HOA Fees $156/qua
Year Built 1989
Annual Tax Amount $2,577
Lot Size 8,712 Sqft
Acres 0.2
Lot Dimensions 0.2
Property Sub-Type Single Family Residence
Property Description
Welcome to this exceptional property located in the highly desirable neighborhood of Caughlin Ranch, within the gated community of Alum Creek. On a quiet cul-de-sac, this house offers modern upgrades, and an open concept floor plan. As you step inside, high ceilings enhance the overall sense of openness. Contemporary upgrades throughout the house include modern lighting, hardwood flooring, remodeled baths and a gas fireplace with natural stone surround and custom stained wood mantle., One highlight of this property is its park-like backyard. Step outside onto the patio and take in mature trees, well-manicured landscaping and flowers that create a serene and private space. Amenities within walking distance include access to the Truckee River, scenic trails, a variety of restaurants, shops, and freeway access. Zoned for top rated schools and ready to move in.
Location
State NV
County Washoe
Zoning Pd
Direction Mayberry to River Run to Bridlewood to Gleneyre
Rooms
Family Room None
Other Rooms Entrance Foyer
Dining Room Great Room
Kitchen Built-In Dishwasher
Interior
Interior Features Ceiling Fan(s), High Ceilings, Kitchen Island, Smart Thermostat
Heating Fireplace(s), Forced Air, Natural Gas
Cooling Central Air, Refrigerated
Flooring Ceramic Tile
Fireplaces Number 1
Fireplaces Type Gas
Fireplace Yes
Laundry Cabinets, Laundry Area, Laundry Room, Shelves
Exterior
Exterior Feature None
Parking Features Attached, Garage Door Opener
Garage Spaces 2.0
Utilities Available Cable Available, Electricity Available, Internet Available, Natural Gas Available, Phone Available, Sewer Available, Water Available, Cellular Coverage, Water Meter Installed
Amenities Available Gated, Maintenance Grounds
View Y/N Yes
View Trees/Woods
Roof Type Composition,Pitched,Shingle
Porch Patio
Total Parking Spaces 2
Garage Yes
Building
Lot Description Greenbelt, Landscaped, Level, Sprinklers In Front
Story 1
Foundation Crawl Space
Water Public
Structure Type Wood Siding
Schools
Elementary Schools Gomm
Middle Schools Swope
High Schools Reno
Others
Tax ID 00960056
Acceptable Financing 1031 Exchange, Cash, Conventional, VA Loan
Listing Terms 1031 Exchange, Cash, Conventional, VA Loan
Read Less
Want to know what your home might be worth? Contact us for a FREE valuation!

Our team is ready to help you sell your home for the highest possible price ASAP






