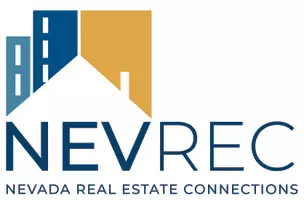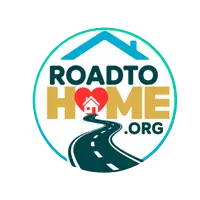$865,000
$935,000
7.5%For more information regarding the value of a property, please contact us for a free consultation.
3445 W Plumb Reno, NV 89509
4 Beds
5 Baths
3,818 SqFt
Key Details
Sold Price $865,000
Property Type Single Family Home
Sub Type Single Family Residence
Listing Status Sold
Purchase Type For Sale
Square Footage 3,818 sqft
Price per Sqft $226
MLS Listing ID 230002727
Sold Date 08/31/23
Bedrooms 4
Full Baths 3
Half Baths 2
Year Built 1978
Annual Tax Amount $3,903
Lot Size 0.409 Acres
Acres 0.41
Lot Dimensions 0.41
Property Sub-Type Single Family Residence
Property Description
Price has been newly reduced!! Motivated seller! This splendid, southwest home is set back off of W. Plumb Lane, nestled within lovely pines and trees but offers plentiful mountain and downtown city views. There's 4 bedrooms, 3 full baths and 2 half baths, 3818 sq ft. With 2 primary suites, one on the main floor and one downstairs, the possibilities are endless., The main level primary room is spacious with a huge closet, large bay windows and a well-designed bathroom with jetted tub and shower. The kitchen has been completely updated with stainless steel appliances, double oven and gas cooktop set within a large island. There's an abundant amount of counter space with a wine storage rack and a spot for your wine frig. The kitchen opens to a big family room and both spaces are surrounded by large windows letting in natural light. Downstairs you'll find the other master suite as well as a huge great room with a gas fireplace, a kitchen, a flex area and tons of closets and storage. The home has so much elbowroom and storage you'll be able to make every space your own. Both upstairs and down has access to the backyard whether it is to the large wrap around deck or the covered patio. It is great for entertaining and has ample garden beds to grow your own fruits and vegetables. With the convenience of West Plumb Lane without actually being on West Plumb Lane you're close to downtown, shopping, restaurants and more. If you're looking for a home that fits your household and all that goes with it, this may be the answer you've been waiting for.
Location
State NV
County Washoe
Zoning SF3
Direction Closest to Mccarran + Plumb
Rooms
Family Room Great Rooms
Other Rooms Bedroom Office Main Floor
Dining Room Kitchen Combination
Kitchen Breakfast Bar
Interior
Interior Features Breakfast Bar, Kitchen Island, Pantry, Primary Downstairs, Smart Thermostat, Walk-In Closet(s)
Heating Baseboard, Forced Air, Natural Gas
Cooling Central Air, Refrigerated
Flooring Ceramic Tile
Fireplaces Type Gas
Equipment Satellite Dish
Fireplace Yes
Appliance Gas Cooktop
Laundry Cabinets, Laundry Area, Shelves, Sink
Exterior
Exterior Feature Barbecue Stubbed In, Entry Flat or Ramped Access
Parking Features Attached, Garage Door Opener, RV Access/Parking
Garage Spaces 2.0
Utilities Available Cable Available, Electricity Available, Internet Available, Natural Gas Available, Phone Available, Water Available, Cellular Coverage, Water Meter Installed
Amenities Available None
View Y/N Yes
View City, Mountain(s), Trees/Woods
Roof Type Composition,Pitched,Shingle
Porch Patio, Deck
Total Parking Spaces 2
Garage Yes
Building
Lot Description Landscaped, Level, Sloped Down, Sprinklers In Front, Sprinklers In Rear
Story 2
Foundation Crawl Space, Slab
Water Public
Structure Type Wood Siding
Schools
Elementary Schools Gomm
Middle Schools Swope
High Schools Reno
Others
Tax ID 00926174
Acceptable Financing 1031 Exchange, Cash, Conventional, FHA, VA Loan
Listing Terms 1031 Exchange, Cash, Conventional, FHA, VA Loan
Read Less
Want to know what your home might be worth? Contact us for a FREE valuation!

Our team is ready to help you sell your home for the highest possible price ASAP






