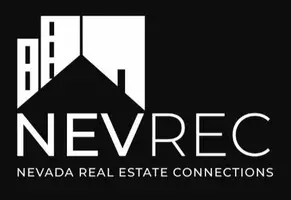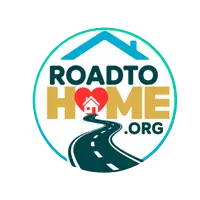$795,000
$799,000
0.5%For more information regarding the value of a property, please contact us for a free consultation.
5845 Blue Hills DR Drive Reno, NV 89502
3 Beds
2 Baths
2,728 SqFt
Key Details
Sold Price $795,000
Property Type Single Family Home
Sub Type Single Family Residence
Listing Status Sold
Purchase Type For Sale
Square Footage 2,728 sqft
Price per Sqft $291
MLS Listing ID 230010543
Sold Date 10/13/23
Bedrooms 3
Full Baths 2
Year Built 1975
Annual Tax Amount $3,067
Lot Size 0.440 Acres
Acres 0.44
Lot Dimensions 0.44
Property Sub-Type Single Family Residence
Property Description
Nestled in the serene Hidden Valley hills, this exquisite home offers the perfect blend of modern luxury and rustic charm. With a backdrop of the lush golf course, and sweeping westward view from its spacious 2728 square feet of designer-remodeled space. Step inside, and you'll be greeted by an impressive modern-rustic design that seamlessly combines elegance and coziness. The heart of this home is the all-new kitchen, featuring a generous island adorned with leathered finished granite counters., Abundant storage and stainless GE appliances make this kitchen any cook's dream. Throughout the home, oak and hickory wood floors exude warmth and character. High ceilings and carefully chosen fixtures enhance the sense of space and style. You'll find comfort on chilly nights with a wood burning fireplace and a pellet stove. Step outside to discover the expanded outdoor living space, complete with a covered patio that includes an outdoor kitchen - perfect for entertaining guests. Unwind in the private hot tub amidst the mature landscaping that surrounds the property. Practicality meets luxury with a circle drive and extra parking, including RV space. The garage has an epoxy floor, storage and space for a workshop.
Location
State NV
County Washoe
Zoning Mds
Direction Hidden Valley to Hidden Highlands to Blue Hills
Rooms
Family Room Separate Formal Room
Other Rooms Entrance Foyer
Dining Room Kitchen Combination
Kitchen Breakfast Bar
Interior
Interior Features Breakfast Bar, High Ceilings, Kitchen Island, Walk-In Closet(s)
Heating Forced Air, Natural Gas
Cooling Central Air, Refrigerated
Flooring Ceramic Tile
Fireplaces Type Pellet Stove
Fireplace Yes
Appliance Additional Refrigerator(s)
Laundry Cabinets, In Garage, Laundry Area, Shelves
Exterior
Exterior Feature None
Parking Features Attached, Garage Door Opener, RV Access/Parking
Garage Spaces 2.0
Utilities Available Cable Available, Electricity Available, Internet Available, Natural Gas Available, Phone Available, Sewer Available, Water Available, Cellular Coverage, Water Meter Installed
Amenities Available None
View Y/N Yes
View City, Golf Course, Mountain(s)
Roof Type Composition,Flat,Shingle
Porch Patio, Deck
Total Parking Spaces 2
Garage Yes
Building
Lot Description Landscaped, Level, On Golf Course, Sprinklers In Front, Sprinklers In Rear
Foundation Crawl Space
Water Public
Structure Type Brick,Vinyl Siding
Schools
Elementary Schools Hidden Valley
Middle Schools Pine
High Schools Wooster
Others
Tax ID 05130302
Acceptable Financing 1031 Exchange, Cash, Conventional, FHA, VA Loan
Listing Terms 1031 Exchange, Cash, Conventional, FHA, VA Loan
Read Less
Want to know what your home might be worth? Contact us for a FREE valuation!

Our team is ready to help you sell your home for the highest possible price ASAP






