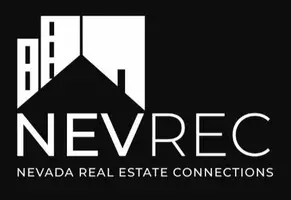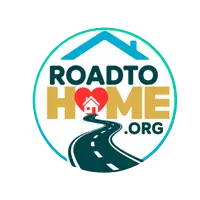$1,200,000
$1,299,000
7.6%For more information regarding the value of a property, please contact us for a free consultation.
705 Yellow Pine RD Road Reno, NV 89511
4 Beds
3 Baths
3,546 SqFt
Key Details
Sold Price $1,200,000
Property Type Single Family Home
Sub Type Single Family Residence
Listing Status Sold
Purchase Type For Sale
Square Footage 3,546 sqft
Price per Sqft $338
MLS Listing ID 230009097
Sold Date 12/11/23
Bedrooms 4
Full Baths 3
HOA Fees $27/ann
Year Built 1988
Annual Tax Amount $5,490
Lot Size 1.020 Acres
Acres 1.02
Lot Dimensions 1.02
Property Sub-Type Single Family Residence
Property Description
Get ready to experience living amongst the trees in Galena Forest Estates! This home has been loved and cared for and it shows. Step inside, and you're greeted by soaring ceilings and a spacious great room, complete with a cozy fireplace. The kitchen? Oh, it's nice. You've got a center island, a pantry that can fit food for a large family, a Viking range, an extra built-in oven, and a custom hammered copper sink. As you head upstairs, you'll find spacious bedrooms and plenty of storage space., The 1.02-acre lot has wooded views and areas for entertaining, including the big back Deck! Whether you're grilling up a storm, sipping your morning brew, or stargazing like a pro, this deck is like an extension of your living room. With the backdrop of the lush, wooded area and seasonal creek in back, you'll find tranquility and relaxation just steps away. Location-wise, this home is minutes to skiing, shopping, and other amenities. Within 15 minutes of Reno/Tahoe International Airport and 15-20 minutes from Renown and Carson/Tahoe Hospitals.
Location
State NV
County Washoe
Zoning Lds
Direction Joy Lake Rd To Yellow Pine
Rooms
Family Room Separate Formal Room
Other Rooms Entrance Foyer
Dining Room Great Room
Kitchen Breakfast Bar
Interior
Interior Features Breakfast Bar, High Ceilings, Kitchen Island, Pantry, Smart Thermostat, Walk-In Closet(s)
Heating Fireplace(s), Forced Air, Propane
Flooring Ceramic Tile
Fireplaces Number 2
Fireplaces Type Free Standing, Wood Burning Stove
Fireplace Yes
Laundry Cabinets, Laundry Area, Laundry Room
Exterior
Exterior Feature None
Parking Features Attached, Garage Door Opener
Garage Spaces 3.0
Utilities Available Cable Available, Electricity Available, Internet Available, Phone Available, Water Available, Propane, Water Meter Installed
Amenities Available Maintenance Grounds
View Y/N Yes
View Trees/Woods
Roof Type Pitched,Tile
Porch Deck
Total Parking Spaces 3
Garage Yes
Building
Lot Description Greenbelt, Landscaped, Level, Sprinklers In Front, Sprinklers In Rear
Story 2
Foundation Crawl Space
Water Public
Structure Type Wood Siding
Schools
Elementary Schools Hunsberger
Middle Schools Marce Herz
High Schools Galena
Others
Tax ID 04707211
Acceptable Financing Cash, Conventional
Listing Terms Cash, Conventional
Read Less
Want to know what your home might be worth? Contact us for a FREE valuation!

Our team is ready to help you sell your home for the highest possible price ASAP






