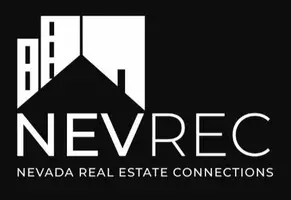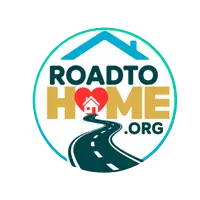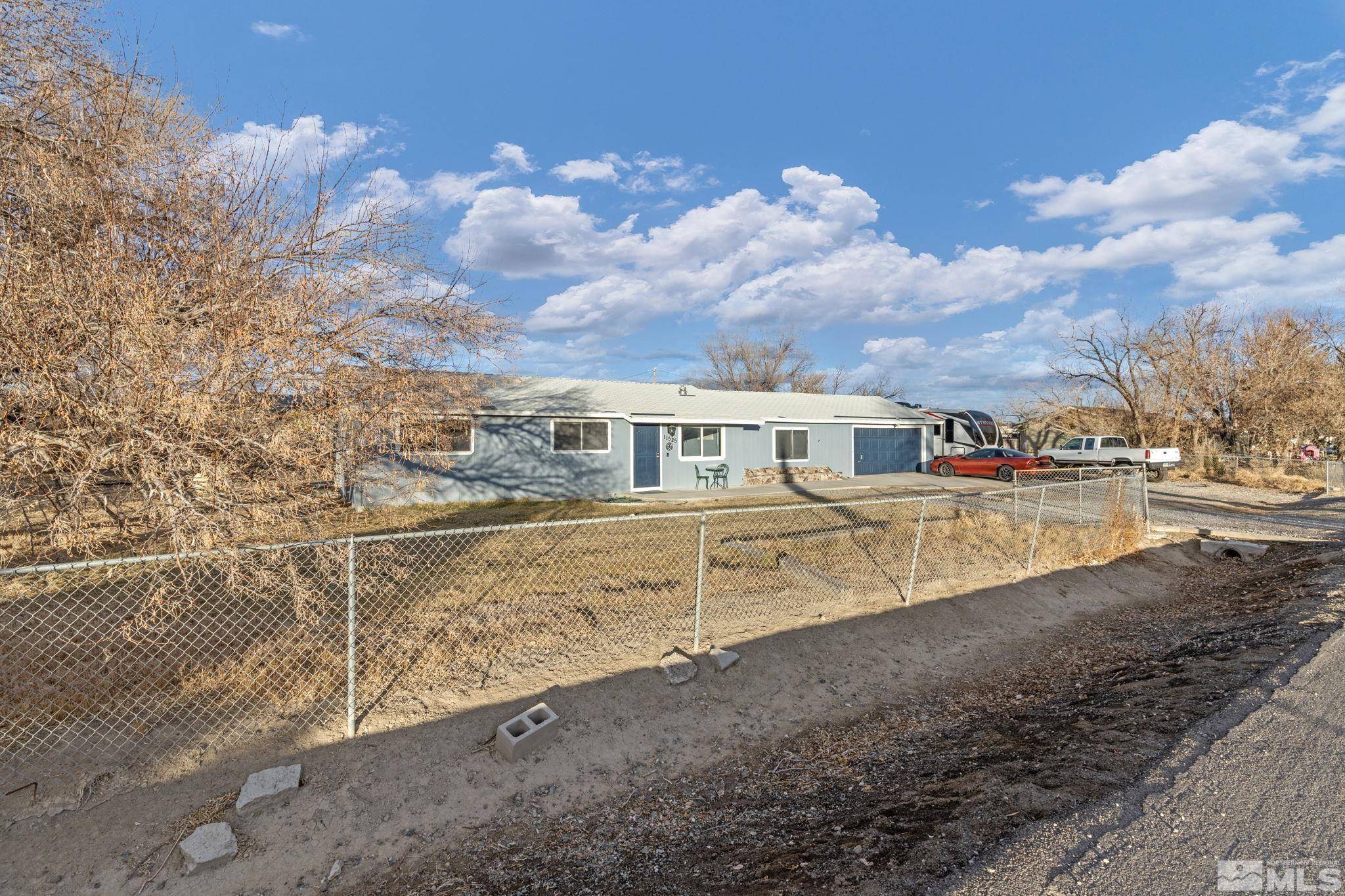$455,000
$460,000
1.1%For more information regarding the value of a property, please contact us for a free consultation.
11525 Sitka ST Street Reno, NV 89506
3 Beds
2 Baths
1,840 SqFt
Key Details
Sold Price $455,000
Property Type Single Family Home
Sub Type Single Family Residence
Listing Status Sold
Purchase Type For Sale
Square Footage 1,840 sqft
Price per Sqft $247
MLS Listing ID 240000052
Sold Date 03/15/24
Bedrooms 3
Full Baths 2
Year Built 1973
Annual Tax Amount $1,137
Lot Size 1.050 Acres
Acres 1.05
Lot Dimensions 1.05
Property Sub-Type Single Family Residence
Property Description
This refreshed ranch-style home sits on just over 1-acre and is ready for horses, outdoor toys and more! The primary bedroom is oversized, and the third bedroom is toward the back of the home - perfect for guests or in-laws. New water heater and new furnace in the past 3 years, a/c unit added 2021, interior and exterior painted in 2021 and new carpet 12/23., 2-car garage, a private, smaller, fenced backyard, and a larger area set up with 2 horse corrals and a storage space that can easily convert to a barn. The whole acre is fully fenced, and the property is outside of the flood plain. This property also has county water. Assessor's site says 1400sf, but actually around 1840sf due to a garage conversion.
Location
State NV
County Washoe
Zoning Lds
Direction Lemmon Dr to Waterash to Sitka
Rooms
Family Room Ceiling Fan(s)
Other Rooms None
Dining Room Kitchen Combination
Kitchen Built-In Dishwasher
Interior
Interior Features Ceiling Fan(s), Walk-In Closet(s)
Heating Forced Air, Propane
Cooling Central Air, Refrigerated
Flooring Carpet
Fireplace No
Laundry Cabinets, Laundry Area, Laundry Room
Exterior
Parking Features Attached, RV Access/Parking
Garage Spaces 2.0
Utilities Available Electricity Available, Internet Available, Natural Gas Available, Phone Available, Water Available, Water Meter Installed
Amenities Available None
View Y/N Yes
View Mountain(s)
Roof Type Asphalt,Pitched
Total Parking Spaces 2
Garage Yes
Building
Lot Description Landscaped, Level
Story 1
Foundation Crawl Space
Water Public
Structure Type Wood Siding
Schools
Elementary Schools Lemmon Valley
Middle Schools Obrien
High Schools North Valleys
Others
Tax ID 08031103
Acceptable Financing Cash, Conventional, FHA, VA Loan
Listing Terms Cash, Conventional, FHA, VA Loan
Read Less
Want to know what your home might be worth? Contact us for a FREE valuation!

Our team is ready to help you sell your home for the highest possible price ASAP






