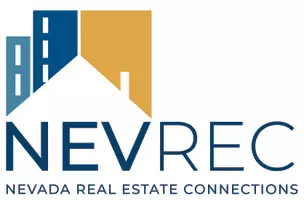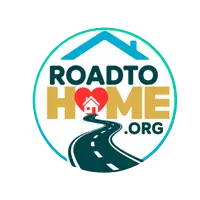$434,000
$430,000
0.9%For more information regarding the value of a property, please contact us for a free consultation.
1850 Wrondel WAY Reno, NV 89502
4 Beds
2 Baths
1,161 SqFt
Key Details
Sold Price $434,000
Property Type Single Family Home
Sub Type Single Family Residence
Listing Status Sold
Purchase Type For Sale
Square Footage 1,161 sqft
Price per Sqft $373
MLS Listing ID 240003685
Sold Date 05/31/24
Bedrooms 4
Full Baths 2
Year Built 1955
Annual Tax Amount $741
Lot Size 6,098 Sqft
Acres 0.14
Lot Dimensions 0.14
Property Sub-Type Single Family Residence
Property Description
Located on a corner lot with mature trees and a landscaped frontage, this single level 4-bedroom home is in a convenient location near amenities such as the Reno Public Market, MidTown, and the Reno/Tahoe International Airport. There are many upgrades including a newly Renovated Kitchen with Quartz Countertops and New Cabinets, Upgraded Bathrooms, Resurfaced Original Oak Hardwood Floors, as well as fresh interior paint and fixtures, while retaining some vintage charm., The garage has a workshop area and lots of built-in storage. The backyard has an uncovered patio with a pergola and provides room for BBQs or letting your pets play. There is also room for RV/boat parking in the front side yard. The roof is less than 5 years old, the Water Heater is newer, and the home has a new Central A/C unit.
Location
State NV
County Washoe
Zoning Sf8
Direction Plumb to Wrondel
Rooms
Family Room None
Other Rooms None
Dining Room None
Kitchen Built-In Dishwasher
Interior
Heating Forced Air, Natural Gas
Cooling Central Air, Refrigerated
Flooring Tile
Fireplaces Number 1
Fireplace Yes
Laundry In Garage, Laundry Area
Exterior
Exterior Feature None
Parking Features Attached, RV Access/Parking
Garage Spaces 2.0
Utilities Available Cable Available, Electricity Available, Internet Available, Natural Gas Available, Phone Available, Sewer Available, Water Available, Cellular Coverage, Water Meter Installed
Amenities Available None
View Y/N Yes
View Mountain(s)
Roof Type Asphalt,Pitched
Porch Patio
Total Parking Spaces 2
Garage Yes
Building
Lot Description Corner Lot, Landscaped, Level, Sprinklers In Front
Story 1
Foundation Crawl Space
Water Public
Structure Type Brick,Metal Siding
Schools
Elementary Schools Veterans
Middle Schools Vaughn
High Schools Wooster
Others
Tax ID 01346420
Acceptable Financing Cash, Conventional, FHA, VA Loan
Listing Terms Cash, Conventional, FHA, VA Loan
Read Less
Want to know what your home might be worth? Contact us for a FREE valuation!

Our team is ready to help you sell your home for the highest possible price ASAP






