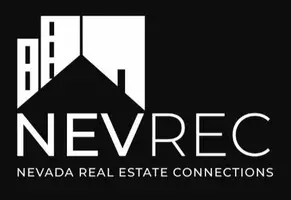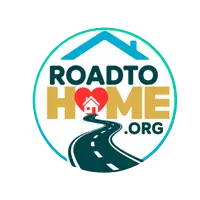$425,000
$425,000
For more information regarding the value of a property, please contact us for a free consultation.
1820 Harte RD Road Reno, NV 89521
3 Beds
1 Bath
1,140 SqFt
Key Details
Sold Price $425,000
Property Type Single Family Home
Sub Type Single Family Residence
Listing Status Sold
Purchase Type For Sale
Square Footage 1,140 sqft
Price per Sqft $372
MLS Listing ID 240003239
Sold Date 06/17/24
Bedrooms 3
Full Baths 1
HOA Fees $16/ann
Year Built 1983
Annual Tax Amount $1,157
Lot Size 4.120 Acres
Acres 4.12
Lot Dimensions 4.12
Property Sub-Type Single Family Residence
Property Description
Escape to this charming cabin nestled on just over 4 acres, offering sweeping views of the VC Highlands. This open-concept design features high ceilings in the main space and natural light throughout. The inviting kitchen has granite countertops, stainless-steel appliances and a breakfast bar at the island. There are 2 main-level bedrooms and an additional bedroom upstairs, complete with a cozy loft area., Step outside onto the decks to the serene outdoors and take in the views, perhaps while indulging in the included spa. This property offers ample space for horse enthusiasts, with room for a barn and more. Parking is plentiful for accommodating recreational toys and comes with a Conex storage container, shed, and wood storage area too. You will see wild horses roaming around from time to time as well. Whether seeking a weekend retreat, a bug-out destination, or embracing everyday rural living, this versatile property awaits. Minutes to town but feels like miles away from it all. Please note, AWD or 4-wheel drive is recommended for access, as the road is unpaved, and the driveway is steep.
Location
State NV
County Storey
Zoning E1VCH
Direction Cartwright to Sazarac to Empire to Harte
Rooms
Family Room None
Other Rooms Loft
Dining Room None
Kitchen Breakfast Bar
Interior
Interior Features Breakfast Bar, High Ceilings, Kitchen Island, Walk-In Closet(s)
Heating Baseboard, Coal, Electric, Wood
Cooling Electric, Wall/Window Unit(s)
Flooring Ceramic Tile
Fireplaces Type Wood Burning Stove
Equipment Satellite Dish
Fireplace Yes
Appliance Additional Refrigerator(s)
Laundry In Bathroom, Laundry Area
Exterior
Exterior Feature Dog Run
Parking Features None
Utilities Available Cable Available, Electricity Available, Internet Available, Phone Available, Water Available, Cellular Coverage
View Y/N Yes
View Mountain(s), Trees/Woods
Roof Type Metal,Pitched
Porch Deck
Garage No
Building
Lot Description Landscaped, Open Lot, Rolling Slope, Sloped Down, Sloped Up
Story 2
Foundation Crawl Space
Water Private, Well
Structure Type Log
Schools
Elementary Schools Gallagher, Hugh
Middle Schools Virginia City
High Schools Virginia City
Others
Tax ID 00311131
Acceptable Financing 1031 Exchange, Cash, Conventional, FHA, VA Loan
Listing Terms 1031 Exchange, Cash, Conventional, FHA, VA Loan
Read Less
Want to know what your home might be worth? Contact us for a FREE valuation!

Our team is ready to help you sell your home for the highest possible price ASAP






