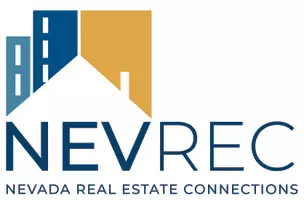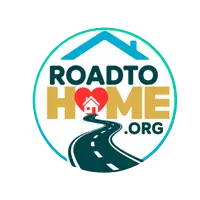$538,000
$555,000
3.1%For more information regarding the value of a property, please contact us for a free consultation.
2530 Cannan ST Reno, NV 89512
3 Beds
3 Baths
2,378 SqFt
Key Details
Sold Price $538,000
Property Type Single Family Home
Sub Type Single Family Residence
Listing Status Sold
Purchase Type For Sale
Square Footage 2,378 sqft
Price per Sqft $226
MLS Listing ID 240006446
Sold Date 08/16/24
Bedrooms 3
Full Baths 3
Year Built 1965
Annual Tax Amount $1,397
Lot Size 6,534 Sqft
Acres 0.15
Lot Dimensions 0.15
Property Sub-Type Single Family Residence
Property Description
Big, single-level remodeled home is perfect for families of all sizes. Large living spaces and good-sized rooms with 2 primary bedroom options! The front yard features a mature landscape, a stamped concrete walkway, and a paver garden patio and a large covered front porch., Step inside to the living room, which leads to the kitchen, dining room with a fireplace, and a separate family room with a skylight that brightens the space. Down the hall, you'll find the bedrooms, baths, and laundry area. The backyard is low-maintenance and entertainment-ready, featuring new artificial grass, wiring for a hot tub, and is stubbed for a gas BBQ. There is also a 200-square-foot workshop/shed with a finished interior and power.
Location
State NV
County Washoe
Zoning Sf8
Direction Silverada to Cannan
Rooms
Family Room Separate Formal Room
Dining Room Separate Formal Room
Kitchen Breakfast Bar
Interior
Interior Features Breakfast Bar, Pantry
Heating Forced Air, Natural Gas
Cooling Central Air, Refrigerated
Flooring Laminate
Fireplaces Number 1
Fireplace Yes
Laundry Cabinets, Laundry Area, Laundry Room
Exterior
Parking Features Attached, Garage Door Opener
Garage Spaces 2.0
Utilities Available Cable Available, Electricity Available, Internet Available, Natural Gas Available, Phone Available, Sewer Available, Water Available, Cellular Coverage, Water Meter Installed
Amenities Available None
View Y/N No
Roof Type Composition,Pitched,Shingle
Porch Patio
Total Parking Spaces 2
Garage Yes
Building
Lot Description Landscaped, Level, Sprinklers In Front
Story 1
Foundation Crawl Space
Water Public
Structure Type Wood Siding
Schools
Elementary Schools Cannan
Middle Schools Traner
High Schools Hug
Others
Tax ID 02632202
Acceptable Financing 1031 Exchange, Cash, Conventional, FHA, VA Loan
Listing Terms 1031 Exchange, Cash, Conventional, FHA, VA Loan
Read Less
Want to know what your home might be worth? Contact us for a FREE valuation!

Our team is ready to help you sell your home for the highest possible price ASAP






