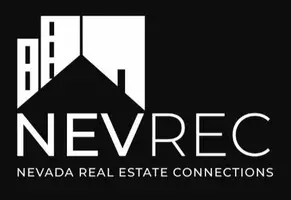$450,000
$459,000
2.0%For more information regarding the value of a property, please contact us for a free consultation.
170 Crescent DR Drive Stateline, NV 89449
2 Beds
2 Baths
1,002 SqFt
Key Details
Sold Price $450,000
Property Type Manufactured Home
Sub Type Manufactured Home
Listing Status Sold
Purchase Type For Sale
Square Footage 1,002 sqft
Price per Sqft $449
MLS Listing ID 240008754
Sold Date 09/16/24
Bedrooms 2
Full Baths 2
HOA Fees $125/mo
Year Built 2018
Annual Tax Amount $1,964
Lot Size 2,613 Sqft
Acres 0.06
Lot Dimensions 0.06
Property Sub-Type Manufactured Home
Property Description
Great opportunity to own your own lot a nice place in Nevada for only $459,000! This unit is "like new", being built in 2018, 2 bedrooms, 2 baths, plus a garage! The garage can fit two small cars or one regular car. Vaulted ceilings throughout the unit, granite counters, gas stove, double sinks & pantry in kitchen. Laundry room, plumbed for A/C, fenced yard, electric in garage. The unit is converted, so it is "real property" and can get financing. HOA dues are $125 per month. There is currently new road, construction going on, but when done you'll have brand new, smooth streets. Water meters installed. A+ location! Walk to casinos, or ride bikes/hike out to the meadow for miles and miles of wooded trails. Unit sells partially furnished.
Location
State NV
County Douglas
Zoning manufactured
Direction Kingsbury
Rooms
Family Room None
Other Rooms Other
Dining Room Kitchen Combination
Kitchen Breakfast Bar
Interior
Interior Features Breakfast Bar, Ceiling Fan(s), High Ceilings, Pantry, Primary Downstairs, Walk-In Closet(s)
Heating Electric, Natural Gas
Cooling Electric
Flooring Laminate
Fireplace No
Appliance Gas Cooktop
Laundry Cabinets, Laundry Area, Laundry Room
Exterior
Exterior Feature None
Parking Features Tandem
Garage Spaces 2.0
Utilities Available Electricity Available, Internet Available, Natural Gas Available, Sewer Available, Water Available, Cellular Coverage, Water Meter Installed
Amenities Available Parking
View Y/N Yes
View Mountain(s), Trees/Woods
Roof Type Metal,Pitched
Total Parking Spaces 2
Garage No
Building
Lot Description Level
Story 1
Foundation 8-Point, Pillar/Post/Pier
Water Public
Structure Type Fiber Cement
Schools
Elementary Schools Zephyr Cove
Middle Schools Whittell High School - Grades 7 + 8
High Schools Whittell - Grades 9-12
Others
Tax ID 131823410061
Acceptable Financing Cash, Conventional, FHA, VA Loan
Listing Terms Cash, Conventional, FHA, VA Loan
Read Less
Want to know what your home might be worth? Contact us for a FREE valuation!

Our team is ready to help you sell your home for the highest possible price ASAP






