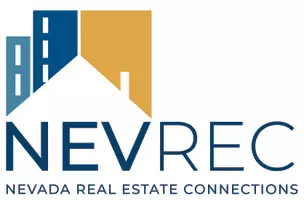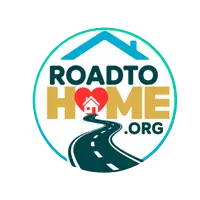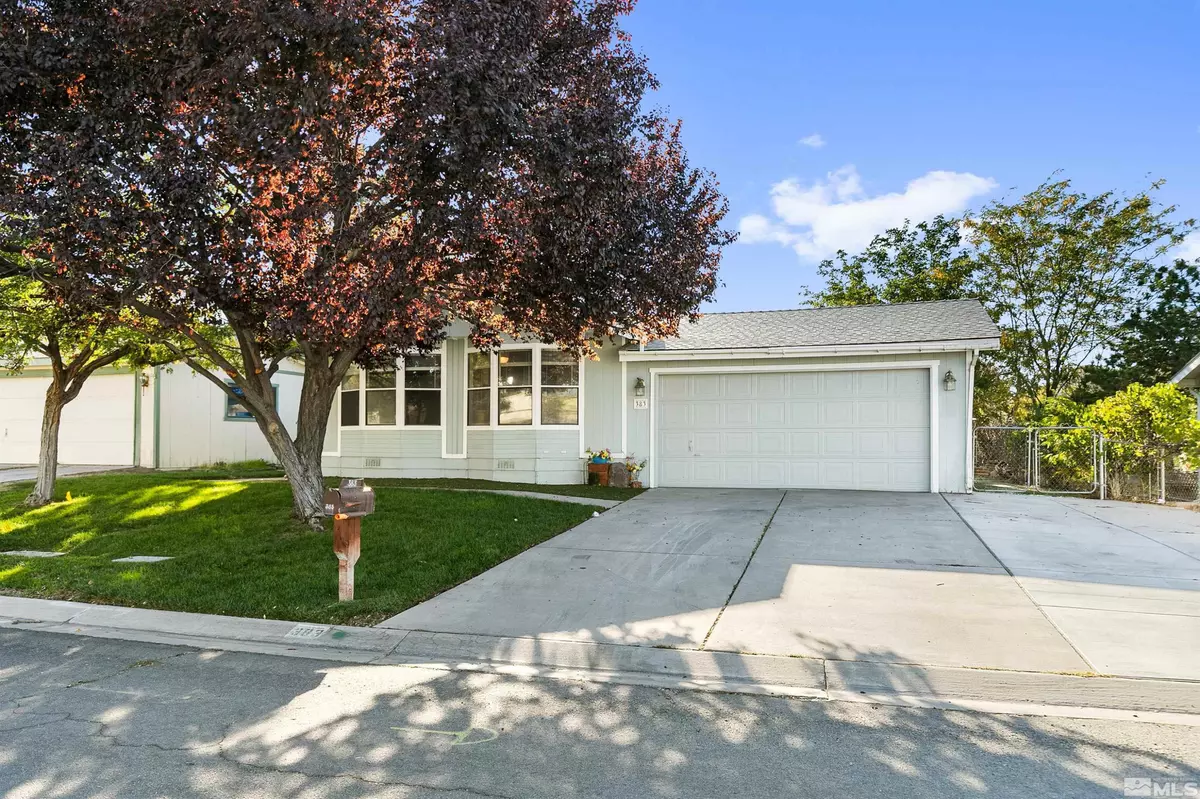$338,000
$329,900
2.5%For more information regarding the value of a property, please contact us for a free consultation.
383 Rue De La Rouge Sparks, NV 89434
3 Beds
2 Baths
1,344 SqFt
Key Details
Sold Price $338,000
Property Type Manufactured Home
Sub Type Manufactured Home
Listing Status Sold
Purchase Type For Sale
Square Footage 1,344 sqft
Price per Sqft $251
MLS Listing ID 240012828
Sold Date 02/24/25
Bedrooms 3
Full Baths 2
HOA Fees $243/mo
Year Built 1990
Annual Tax Amount $872
Lot Size 6,098 Sqft
Acres 0.14
Lot Dimensions 0.14
Property Sub-Type Manufactured Home
Property Description
Discover this charming 3-bedroom, 2-bath home in the highly sought-after Rainbow Bend community, just steps away from the river. Featuring a spacious open floor plan, this home boasts elegant laminate and slate flooring throughout. The primary bedroom offers a luxurious retreat with a garden tub, separate shower, and ample space. Enjoy outdoor entertaining on the private backyard deck, complete with a gas stubbed BBQ grill—perfect for summer BBQ's. NOT in the flood zone!, Bonus features include a refrigerator, washer, dryer, and a convenient storage shed, all included with the home. The stove will be replaced in November. The HOA offers a pool, spa, sauna, tennis, basketball courts, front yard, community parking for RV and toys, and patrolled security. There is a country store and a fire station nearby. Don't miss the opportunity to make this move-in-ready gem your own!
Location
State NV
County Storey
Zoning PUD//MHO
Direction Ave de la Bleu de Clair
Rooms
Family Room None
Other Rooms Entrance Foyer
Dining Room Living Room Combination
Kitchen Gas Cooktop
Interior
Interior Features Entrance Foyer
Heating Forced Air, Natural Gas
Cooling Central Air, Refrigerated
Flooring Laminate
Fireplace No
Appliance Gas Cooktop
Laundry Cabinets, Laundry Area, Laundry Room
Exterior
Exterior Feature None
Parking Features Attached, Garage
Garage Spaces 2.0
Utilities Available Natural Gas Available
Amenities Available Fitness Center, Landscaping, Parking, Pool, Sauna, Security, Spa/Hot Tub, Tennis Court(s), Clubhouse/Recreation Room
View Y/N No
Roof Type Composition,Pitched,Shingle
Porch Deck
Total Parking Spaces 2
Garage Yes
Building
Lot Description Landscaped, Level, Sprinklers In Front
Story 1
Foundation Pillar/Post/Pier
Schools
Elementary Schools Hillside
Middle Schools Virginia City
High Schools Virginia City
Others
Tax ID 003-554-04
Acceptable Financing 1031 Exchange, Cash, Conventional, FHA, VA Loan
Listing Terms 1031 Exchange, Cash, Conventional, FHA, VA Loan
Read Less
Want to know what your home might be worth? Contact us for a FREE valuation!

Our team is ready to help you sell your home for the highest possible price ASAP






