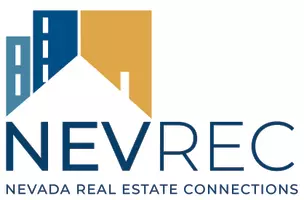$860,000
$860,000
For more information regarding the value of a property, please contact us for a free consultation.
1122 Wisteria Dr Minden, NV 89423
4 Beds
3 Baths
2,074 SqFt
Key Details
Sold Price $860,000
Property Type Single Family Home
Sub Type Single Family Residence
Listing Status Sold
Purchase Type For Sale
Square Footage 2,074 sqft
Price per Sqft $414
Subdivision Nv
MLS Listing ID 250002645
Sold Date 04/29/25
Bedrooms 4
Full Baths 3
Year Built 1994
Annual Tax Amount $4,029
Lot Size 10,890 Sqft
Acres 0.25
Property Sub-Type Single Family Residence
Property Description
Incrediable, unobstructed views of the Sierra Mountain Range, subdivision ponds and walking trails in the park like setting makes this property so desiable. The interior of the home has been completely remodled with engineer wood flooring, granite counter tops in kitchen, an induction cook top, built-in refrigerator, custom cabinetry throughout, wine dual refrigerator, and a microwave with its own cabinet are included with the property. The master bath floor is heated as is the front porch. The built in gas oven is a double oven. There are two patioes and one is covered. The seller has landscape this property so you have plants, trees and bushes blooming during spring, summer and fall. The roof was replaced in 2015 with a 50 year roof. There is a park for your RV, Boat etc that the HOA manages. The availablility is on a first come first serve and a charge in a monthly fee.
Location
State NV
County Douglas
Zoning sf
Rooms
Family Room None
Other Rooms None, Entry-Foyer, Mud Room
Dining Room Great Room, High Ceiling
Kitchen Built-In Dishwasher, Garbage Disposal, Pantry, Breakfast Bar, Cook Top - Electric, Double Oven Built-in
Interior
Interior Features Blinds - Shades, Rods - Hardware, Smoke Detector(s)
Heating Natural Gas, Forced Air, Central Refrig AC, Programmable Thermostat
Cooling Natural Gas, Forced Air, Central Refrig AC, Programmable Thermostat
Flooring Ceramic Tile, Porcelain, Wood
Fireplaces Type Gas Log, One, Yes
Appliance Dryer, Electric Range - Oven, Portable Microwave, Refrigerator in Kitchen, Washer
Laundry Cabinets, Laundry Room, Laundry Sink, Yes
Exterior
Exterior Feature None - N/A
Parking Features Attached, Garage Door Opener(s), Opener Control(s)
Garage Spaces 3.0
Fence Back
Community Features Common Area Maint, Landsc Maint Part, Snow Removal, Storage
Utilities Available Electricity, Natural Gas, City - County Water, City Sewer, Cable, Telephone, Water Meter Installed
View Yes, Mountain, Park, Valley
Roof Type Composition - Shingle,Pitched
Total Parking Spaces 3
Building
Story 1 Story
Foundation Concrete - Crawl Space
Level or Stories 1 Story
Structure Type Site/Stick-Built
Schools
Elementary Schools Minden
Middle Schools Carson Valley
High Schools Douglas
Others
Tax ID 132029115011
Ownership Yes
Monthly Total Fees $80
Horse Property No
Special Listing Condition None
Read Less
Want to know what your home might be worth? Contact us for a FREE valuation!

Our team is ready to help you sell your home for the highest possible price ASAP





