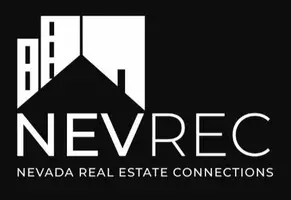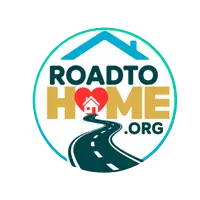$577,750
$584,000
1.1%For more information regarding the value of a property, please contact us for a free consultation.
1884 San Pablo DR Drive Reno, NV 89521
3 Beds
2 Baths
1,261 SqFt
Key Details
Sold Price $577,750
Property Type Single Family Home
Sub Type Single Family Residence
Listing Status Sold
Purchase Type For Sale
Square Footage 1,261 sqft
Price per Sqft $458
MLS Listing ID 250002045
Sold Date 05/01/25
Bedrooms 3
Full Baths 2
HOA Fees $40/qua
Year Built 2001
Annual Tax Amount $2,886
Lot Size 5,662 Sqft
Acres 0.13
Lot Dimensions 0.13
Property Sub-Type Single Family Residence
Property Description
This meticulously maintained Double Diamond home in South Reno exudes pride of ownership. 3-bedroom, 2-bath, 2-car garage, 1261 SF, one-story home built in 2001 with a back yard full of grass, trees, and shrubs, plus it's on a quiet street, is an ideal first-time family home or investment property. See extended remarks! Open House Sat 3/29 from 11-1pm & Sun 3/30 12-2pm., Home features include a washer, dryer, refrigerator, central air conditioning, Quartez countertops, high ceilings and ceiling fans, neutral tones, and a spacious atmosphere. Energy-efficient appliances, new cabinet pulls, door handles, and baseboards throughout. The water heater is brand new, and both external hose bibs have been replaced. Recent carpet in the bedrooms, and porcelain tiles throughout the rest of the house. Hunter Douglas faux wood blinds and screen shades, plus a new patio screen door. TV bracket, new undermount sinks in the bathroom and kitchen. Upgraded and added plumbing fixtures and towel bars. Comfort-height toilets with soft-close lids and a split floor plan. Extra paint, carpet, tiles, and baseboard are available. Garage features include a laundry sink, keyless entry, an insulated garage door with opener, and additional overhead lighting!
Location
State NV
County Washoe
Zoning PD
Direction S Meadows, San Joaquin
Rooms
Family Room None
Other Rooms None
Dining Room Kitchen Combination
Kitchen Breakfast Bar
Interior
Interior Features Breakfast Bar, Ceiling Fan(s), High Ceilings, Pantry, Smart Thermostat, Walk-In Closet(s)
Heating Natural Gas
Cooling Central Air, Refrigerated
Flooring Carpet
Fireplaces Number 1
Fireplaces Type Gas Log
Fireplace Yes
Appliance Gas Cooktop
Laundry Cabinets, Laundry Area, Laundry Room
Exterior
Exterior Feature None
Parking Features Garage Door Opener
Garage Spaces 2.0
Utilities Available Cable Available, Electricity Available, Internet Available, Natural Gas Available, Phone Available, Sewer Available, Water Available, Cellular Coverage, Water Meter Installed
Amenities Available Maintenance Grounds
View Y/N Yes
View Mountain(s)
Roof Type Pitched,Tile
Porch Patio
Total Parking Spaces 2
Garage No
Building
Lot Description Landscaped, Level, Sprinklers In Front, Sprinklers In Rear
Story 1
Foundation Slab
Water Public
Structure Type Stucco
Schools
Elementary Schools Double Diamond
Middle Schools Depoali
High Schools Damonte
Others
Tax ID 16106207
Acceptable Financing 1031 Exchange, Cash, Conventional, FHA, VA Loan
Listing Terms 1031 Exchange, Cash, Conventional, FHA, VA Loan
Read Less
Want to know what your home might be worth? Contact us for a FREE valuation!

Our team is ready to help you sell your home for the highest possible price ASAP






