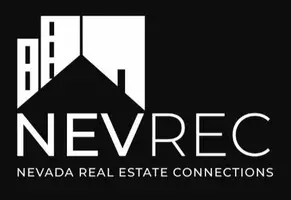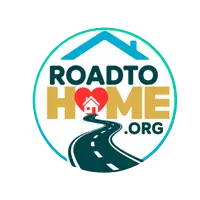$437,000
$437,000
For more information regarding the value of a property, please contact us for a free consultation.
17298 Bear Lake DR Drive Reno, NV 89508
3 Beds
2 Baths
1,660 SqFt
Key Details
Sold Price $437,000
Property Type Single Family Home
Sub Type Single Family Residence
Listing Status Sold
Purchase Type For Sale
Square Footage 1,660 sqft
Price per Sqft $263
Subdivision Woodland Village Phase 1
MLS Listing ID 250006148
Sold Date 07/01/25
Bedrooms 3
Full Baths 2
HOA Fees $47/qua
Year Built 1999
Annual Tax Amount $1,560
Lot Size 8,276 Sqft
Acres 0.19
Lot Dimensions 0.19
Property Sub-Type Single Family Residence
Property Description
Come see this beautiful home in a lovely neighborhood. Natural light throughout the house. High ceilings in the main living areas and upgraded lighting fixtures in the kitchen. New hot water heater in laundry room. Large backyard with a wrap-around deck. No back neighbors to infringe upon your peace. 7 mature trees. Beautiful in spring and fall! Plenty of room for your RV and a boat and a garden! Gas stove and a new dishwasher. Front yard includes mature landscaping and irrigation system. A perfect Mother's Day gift!, Go and show. Please remove your shoes to keep things tidy. Thank you.
Location
State NV
County Washoe
Community Woodland Village Phase 1
Area Woodland Village Phase 1
Zoning Mds
Direction Desert Lake
Rooms
Other Rooms Office Den
Dining Room Kitchen Combination
Kitchen Breakfast Bar
Interior
Interior Features Walk-In Closet(s)
Heating Forced Air, Natural Gas
Cooling Central Air, Refrigerated
Flooring Tile
Fireplace No
Appliance Gas Cooktop
Laundry Cabinets, Laundry Area, Laundry Room
Exterior
Exterior Feature None
Parking Features Attached, Garage
Garage Spaces 2.0
Utilities Available Electricity Available, Natural Gas Available, Sewer Available, Water Available
Amenities Available None
View Y/N Yes
View Mountain(s)
Roof Type Composition,Pitched,Shingle
Porch Deck
Total Parking Spaces 2
Garage Yes
Building
Lot Description Landscaped, Level, Sprinklers In Front
Story 1
Foundation Crawl Space
Water Public
Structure Type Wood Siding
New Construction No
Schools
Elementary Schools Cold Springs
Middle Schools Cold Springs
High Schools North Valleys
Others
Tax ID 087-621-02
Acceptable Financing 1031 Exchange, Cash, Conventional, FHA, VA Loan
Listing Terms 1031 Exchange, Cash, Conventional, FHA, VA Loan
Special Listing Condition Standard
Read Less
Want to know what your home might be worth? Contact us for a FREE valuation!

Our team is ready to help you sell your home for the highest possible price ASAP






