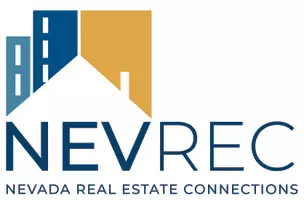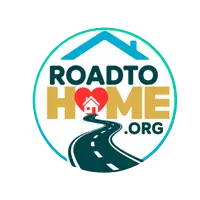$715,000
$775,000
7.7%For more information regarding the value of a property, please contact us for a free consultation.
2060 Del Rio LN Reno, NV 89509
4 Beds
3 Baths
2,751 SqFt
Key Details
Sold Price $715,000
Property Type Single Family Home
Sub Type Single Family Residence
Listing Status Sold
Purchase Type For Sale
Square Footage 2,751 sqft
Price per Sqft $259
Subdivision Del Rio Lane
MLS Listing ID 250053063
Sold Date 08/22/25
Bedrooms 4
Full Baths 2
Half Baths 1
Year Built 1970
Annual Tax Amount $1,722
Lot Size 0.340 Acres
Acres 0.34
Lot Dimensions 0.34
Property Sub-Type Single Family Residence
Property Description
Southwest Reno home with desirable schools! Home is ready for new owner's personal design and TLC to make it home. 4 bedrooms, 2 full bathrooms, and half bath off the laundry area. Enjoy partial city views from the rear deck. RV parking access from Hunter Lake road. Many photos were virtually de-cluttered, or virtually staged for marketing purposes.
Location
State NV
County Washoe
Community Del Rio Lane
Area Del Rio Lane
Zoning SF3
Direction Plumb, S. Hunter Lake, Del Rio Lane
Rooms
Family Room Ceiling Fan(s)
Other Rooms Entrance Foyer
Dining Room Separate Formal Room
Kitchen Built-In Dishwasher
Interior
Interior Features Central Vacuum, High Ceilings
Heating Forced Air, Natural Gas
Cooling Central Air, Refrigerated
Flooring Vinyl
Fireplaces Number 1
Fireplaces Type Gas Log
Fireplace Yes
Laundry Laundry Area
Exterior
Exterior Feature None
Parking Features Attached, Garage, Garage Door Opener, RV Access/Parking
Garage Spaces 3.0
Pool None
Utilities Available Cable Available, Electricity Available, Electricity Connected, Natural Gas Available, Natural Gas Connected, Phone Available, Phone Connected, Sewer Available, Sewer Connected, Water Available, Water Connected, Water Meter Installed
View Y/N Yes
View City, Peek, Trees/Woods, Valley
Roof Type Asphalt
Porch Deck
Total Parking Spaces 3
Garage Yes
Building
Lot Description Landscaped, Sprinklers In Front
Story 1
Foundation Crawl Space
Water Public
Structure Type Block,Slump Block
New Construction No
Schools
Elementary Schools Beck
Middle Schools Swope
High Schools Reno
Others
Tax ID 01809317
Acceptable Financing 1031 Exchange, Cash, Conventional
Listing Terms 1031 Exchange, Cash, Conventional
Special Listing Condition Standard
Read Less
Want to know what your home might be worth? Contact us for a FREE valuation!

Our team is ready to help you sell your home for the highest possible price ASAP






